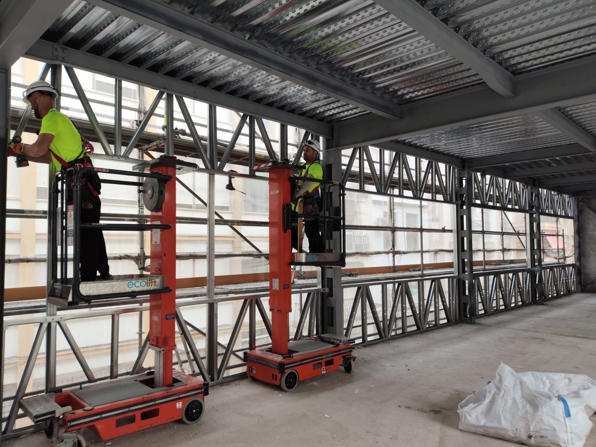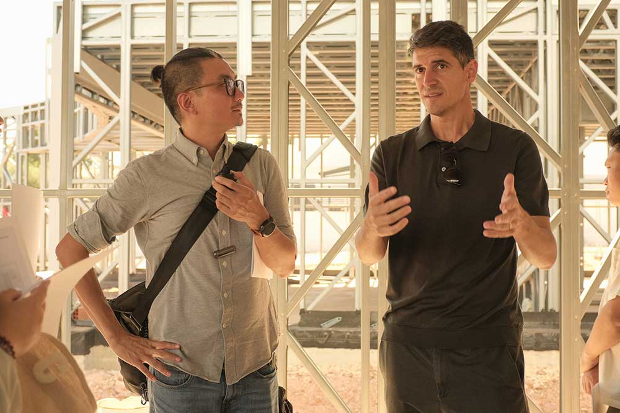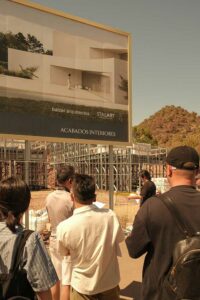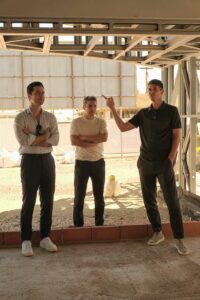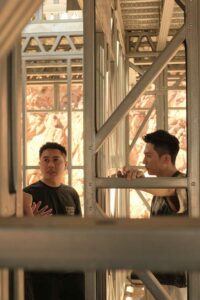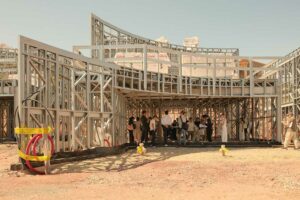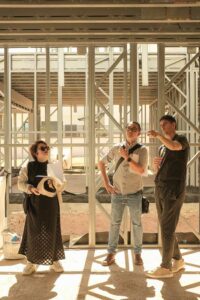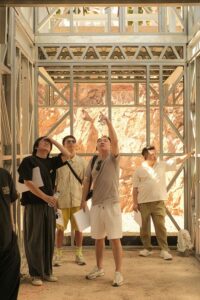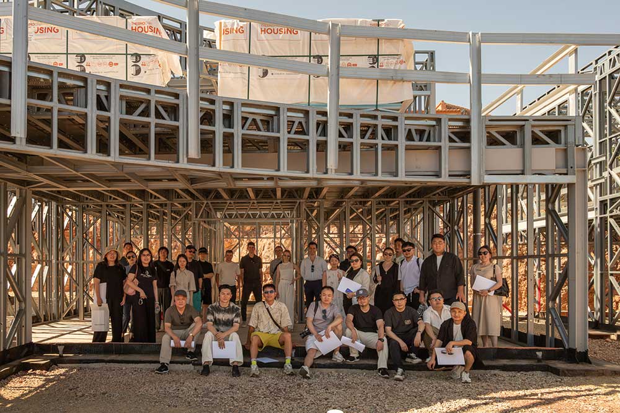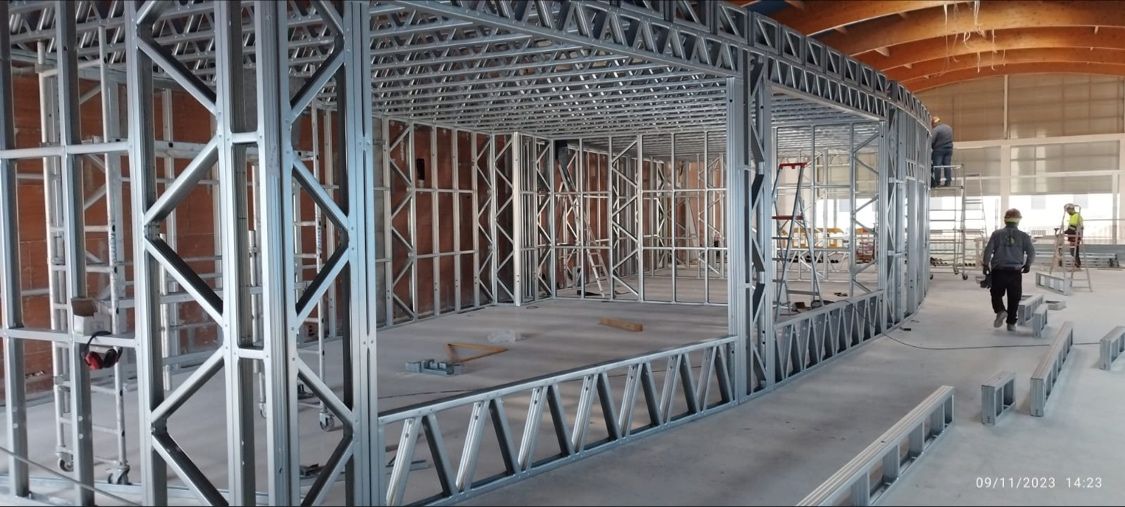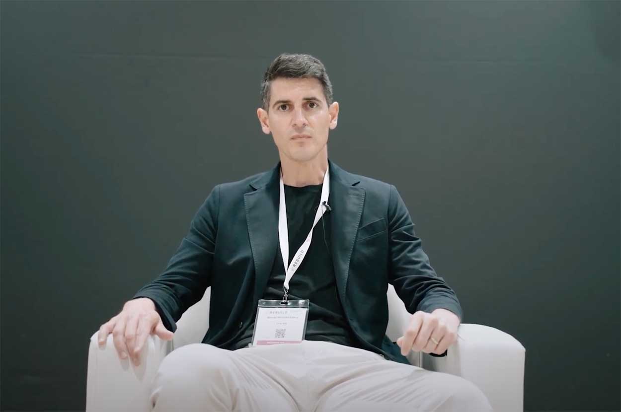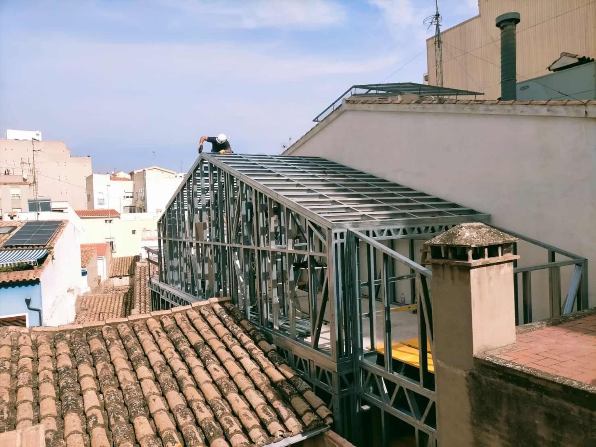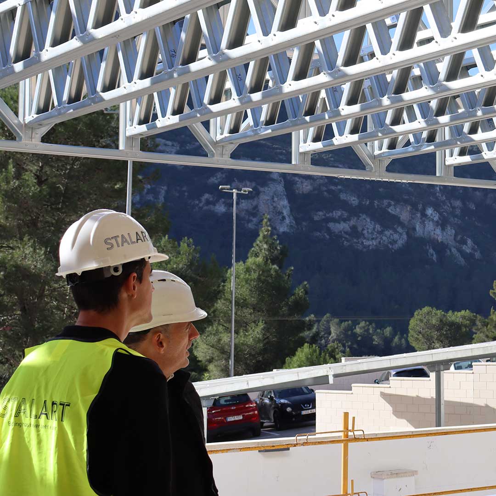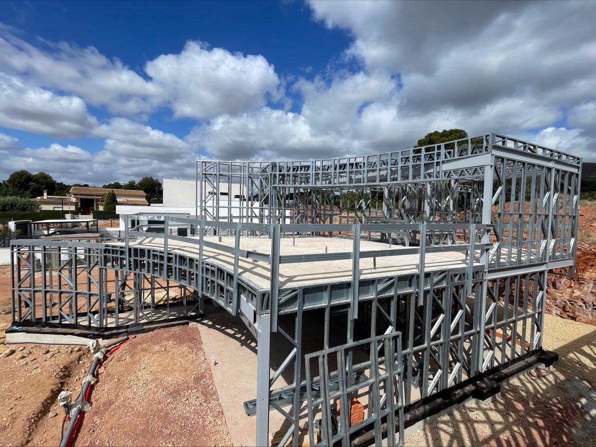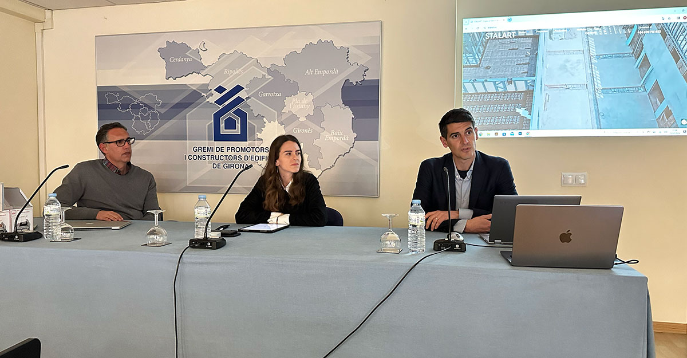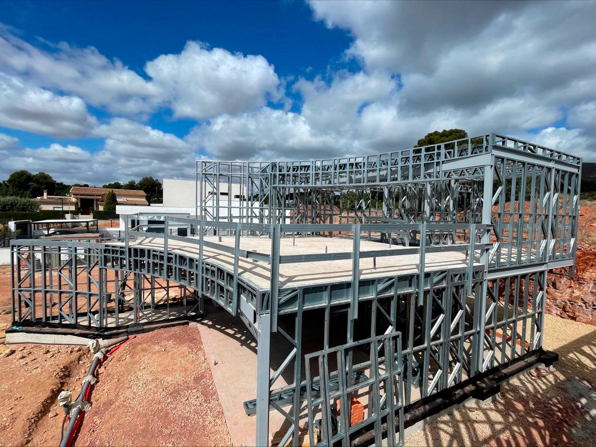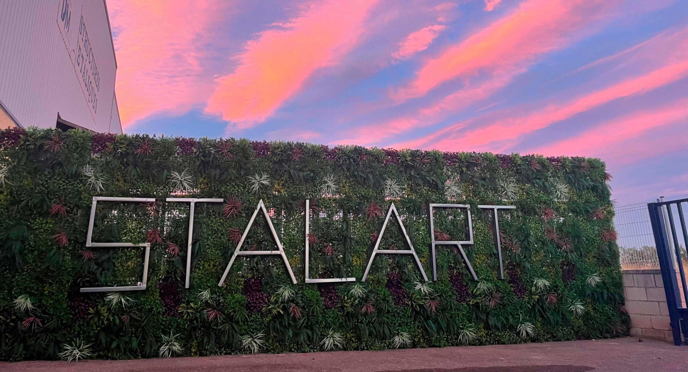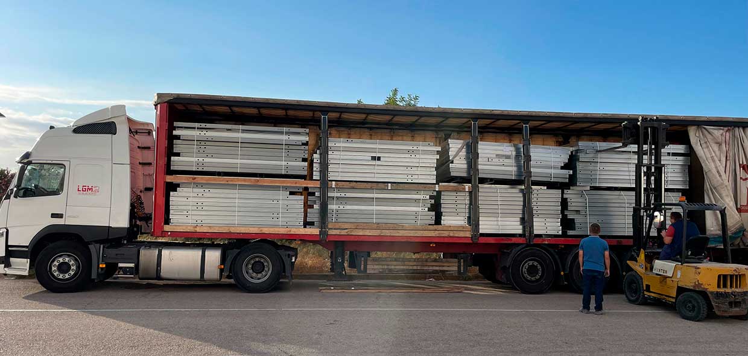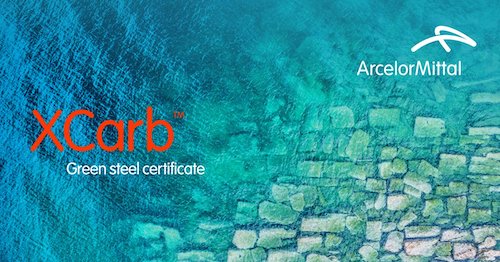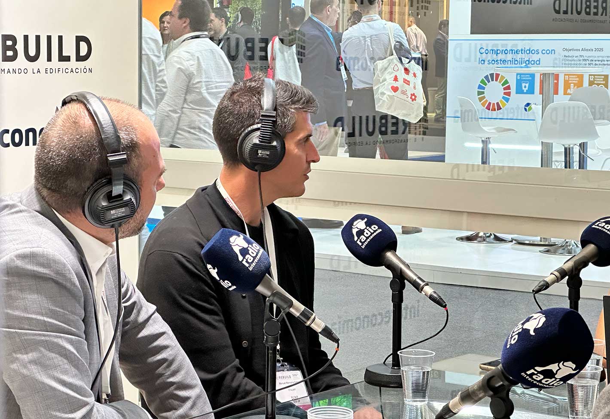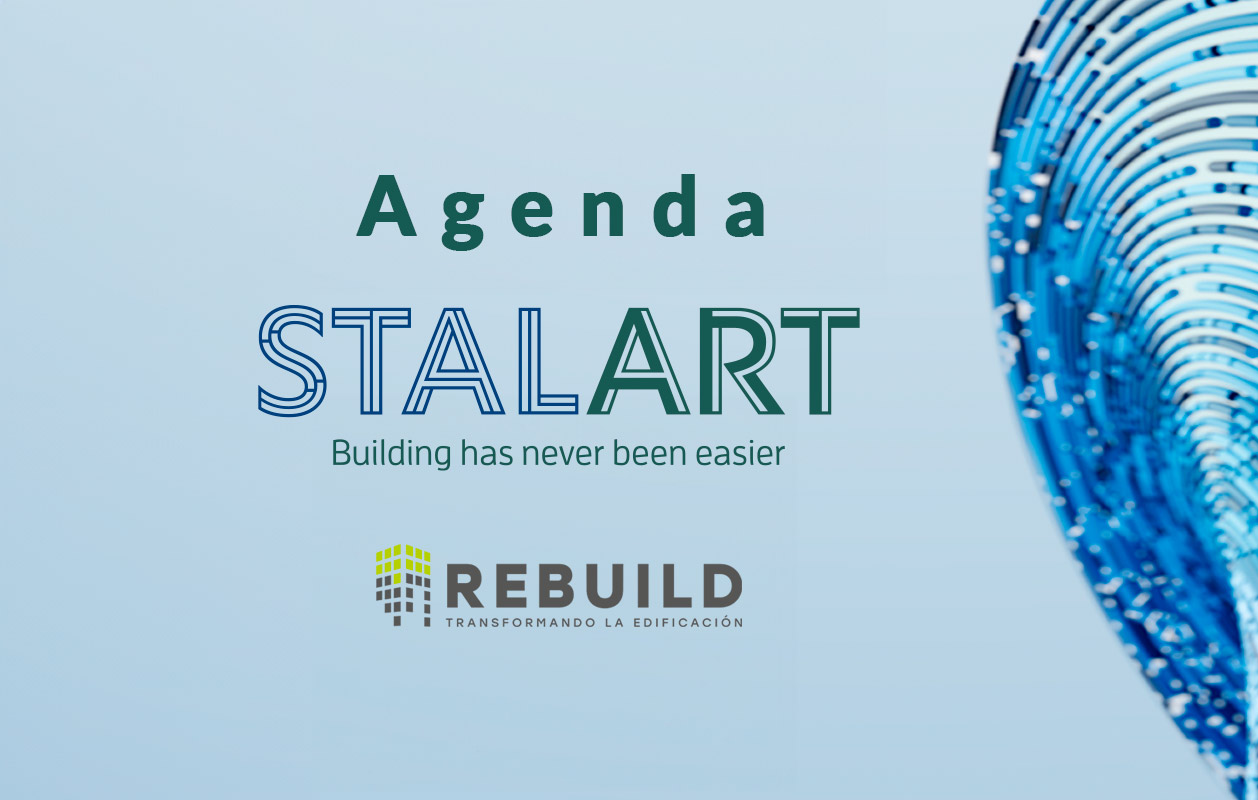In the world of architecture and construction, combining different construction systems is an effective strategy to address contemporary challenges. Integrating steel frame with other industrialized and traditional construction methods creates a synergy that results in faster, more cost-effective, and sustainable projects. Below, we explore the specific benefits of combining steel frame with other construction systems.
The Combination of Steel Frame with Other Construction Systems: Benefits for Architects, Developers, and Builders.
Steel Frame and Prefabricated Panels
Benefits:
1. Speed and Efficiency: Prefabricated panels, including facades and internal partitions, are produced in factories and transported to the site for assembly. When combined with a steel frame structure, the construction process is significantly accelerated.
2. Quality and Precision: Controlled manufacturing of the panels ensures high quality and precision, reducing the possibility of on-site errors.
3. Energy Efficiency: Prefabricated panels can include thermal and acoustic insulation, improving the building’s energy efficiency.
Applications:
This combination is ideal for residential and commercial buildings where speed and precision are crucial. Prefabricated panels integrate perfectly with the steel frame, providing a fast and high-quality construction.
Steel Frame and 3D Modules
Benefits:
1. Quick Construction: 3D modules, which can include complete rooms with finishes, are assembled in factories and transported to the site for integration with the steel frame structure.
2. Standardization and Repeatability: This approach is ideal for housing projects, hotels, and office buildings, where repeatability and standardization are key to efficiency.
3. Reduced Environmental Impact: Modular construction reduces waste and environmental impact, as most of the work is done in a controlled environment.
Applications:
3D modules are especially useful in projects requiring quick and efficient delivery, such as temporary housing, student accommodations, and hotel developments.
Steel Frame and Prefabricated Concrete Systems
Benefits:
1. Robustness and Durability: Prefabricated concrete provides additional robustness to the steel frame structure, ideal for high-rise buildings and complex structures.
2. Design Flexibility: The combination allows for greater flexibility in design, enabling the creation of unique architectural shapes.
3. Cost and Time Reduction: Pre-fabrication of concrete elements reduces construction time and labor costs, while the steel frame provides speed and lightness.
Applications:
This combination is perfect for large-scale commercial and residential projects where a robust and durable structure is required.
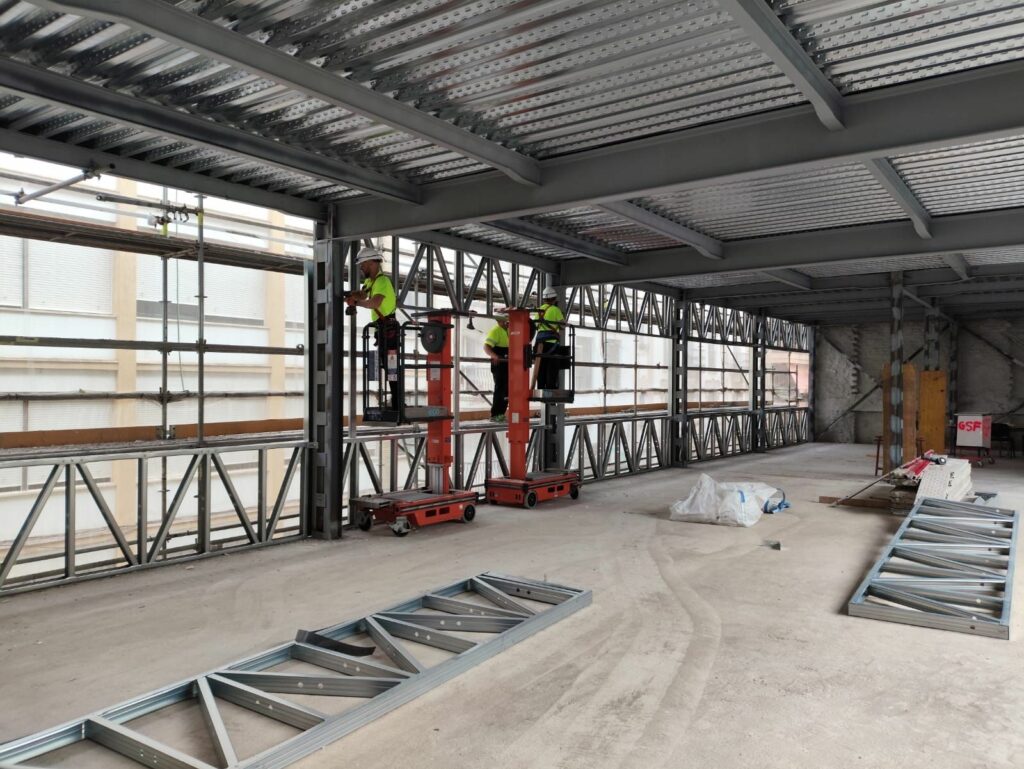
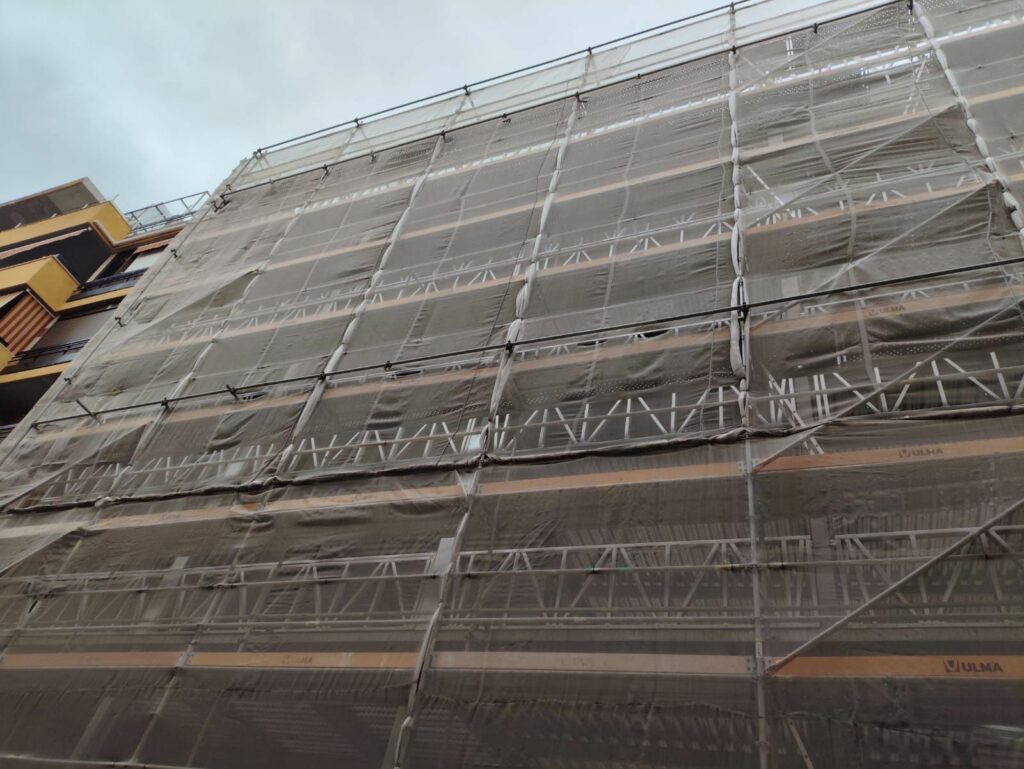
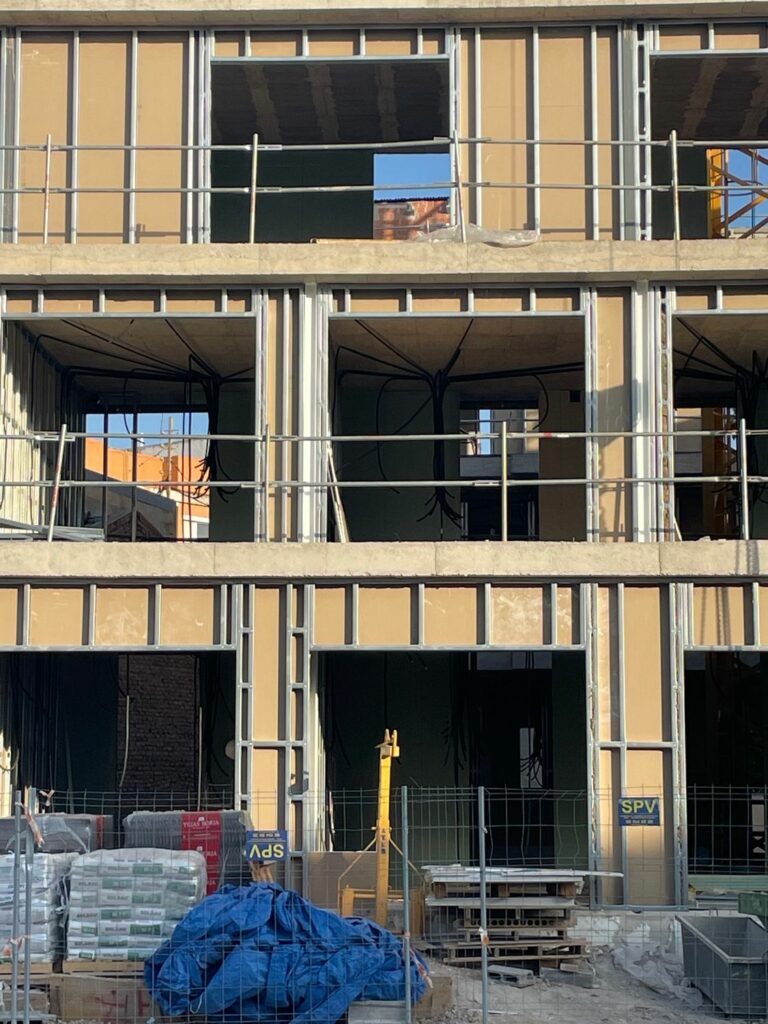
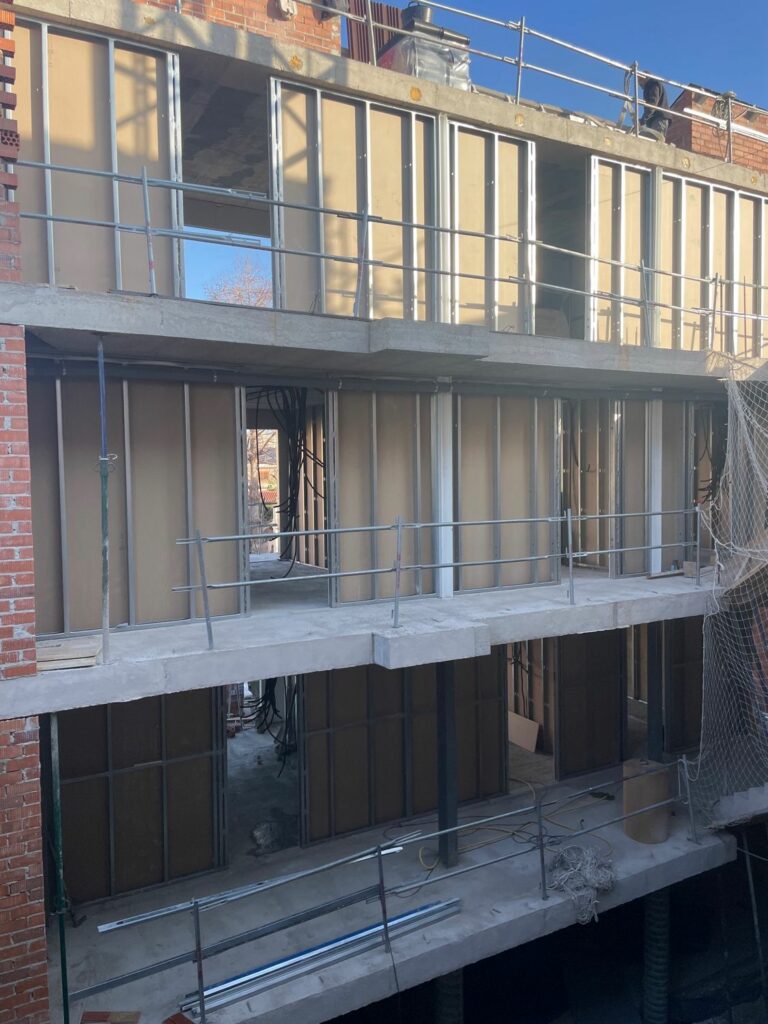
Steel Frame and Bricks/Blocks
Benefits:
1. Traditional Aesthetics: Using steel frame for the main structure and brick or block walls allows maintaining a traditional aesthetic.
2. Thermal Comfort: Brick or block walls act as thermal mass, improving the building’s energy efficiency.
3. Construction Speed: The steel frame provides a fast and precise structure, while traditional walls can be added to enhance stability and insulation.
Applications:
This approach is ideal for residential projects that aim to combine the speed of modern construction with the aesthetics and comfort of traditional methods.
Steel Frame and In-Situ Concrete
Benefits:
1. Design Flexibility: Using in-situ poured concrete along with a steel frame structure allows for creating unique and customized architectural designs.
2. Stability and Strength: In-situ concrete provides additional stability, complementing the lightness and precision of the steel frame.
3. Adaptability: This method is highly adaptable to different types of projects, allowing for greater creativity in architectural design.
Applications:
The combination of steel frame and in-situ concrete is ideal for office projects, commercial buildings, and residential buildings where design flexibility and structural strength are priorities.
Steel Frame and Laminated Wood Structures
Benefits:
1. Aesthetic and Warmth: Laminated wood brings a warm and natural aesthetic to projects, complementing the steel frame structure.
2. Sustainability: Laminated wood is a renewable and sustainable material that, along with the steel frame, reduces the project’s environmental impact.
3. Lightness and Strength: Both materials are light and strong, facilitating the construction of efficient and durable structures.
Applications:
This combination is ideal for residential and commercial projects seeking a cozy and natural aesthetic, such as single-family homes, office buildings, and commercial spaces that wish to stand out for their design and sustainability.
Steel Frame and SIP (Structural Insulated Panels) Systems
Benefits:
1. Energy Efficiency: SIP panels offer excellent thermal and acoustic insulation, significantly improving the building’s energy efficiency when combined with the steel frame.
2. Construction Speed: The pre-fabrication of SIP panels and their easy assembly with steel frame structures accelerate the construction process.
3. Strength and Durability: SIP panels, along with the steel frame, provide a robust and durable structure capable of withstanding adverse weather conditions.
Applications:
This combination is perfect for residential and commercial projects seeking high energy efficiency and fast construction, such as low-energy homes, schools, and sustainable commercial buildings.
The combination of steel frame with other construction systems offers multiple benefits that significantly enhance the quality, sustainability, and efficiency of architectural projects. STALART, with its expertise in the steel frame sector, is at the forefront of this integration, providing solutions that meet contemporary demands for speed, precision, and sustainability. For architects, this synergy of construction methods opens up a world of possibilities, allowing for the design and construction of buildings that are both functional and aesthetically impressive, meeting the highest standards of efficiency and sustainability.
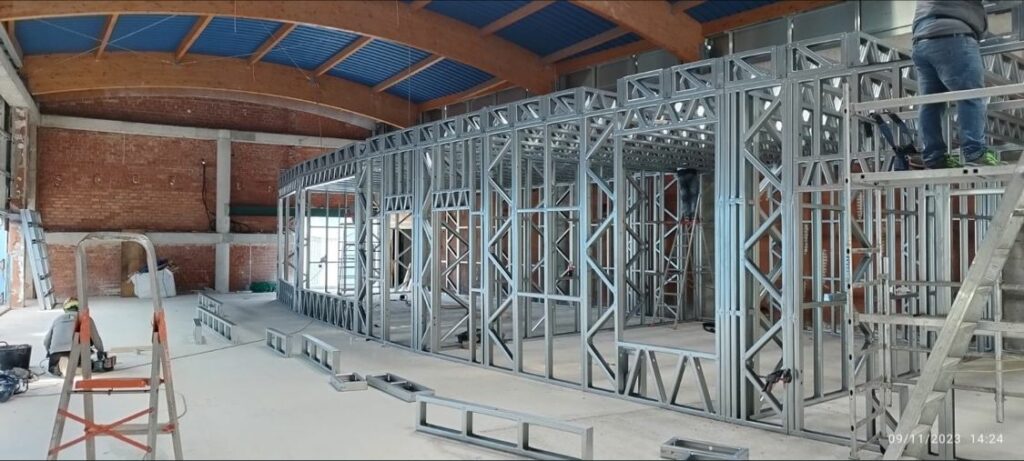
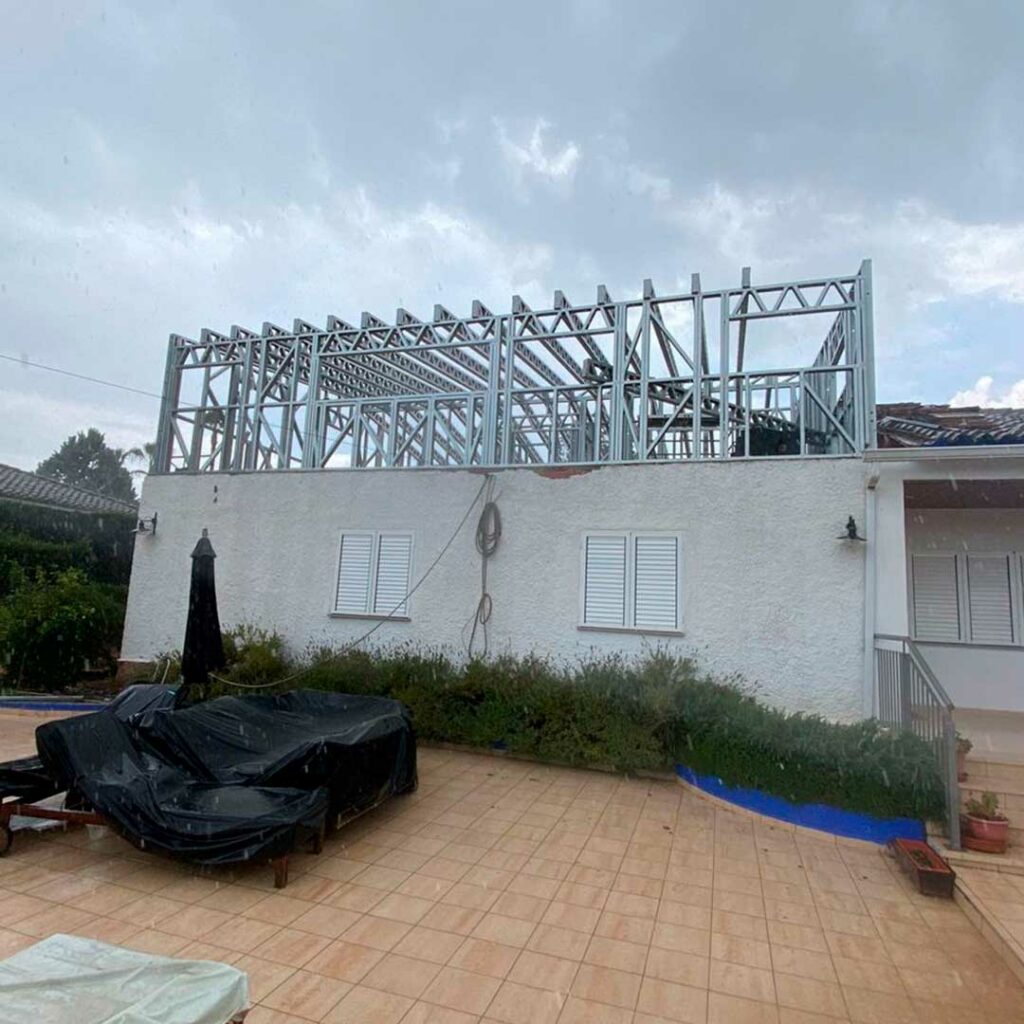
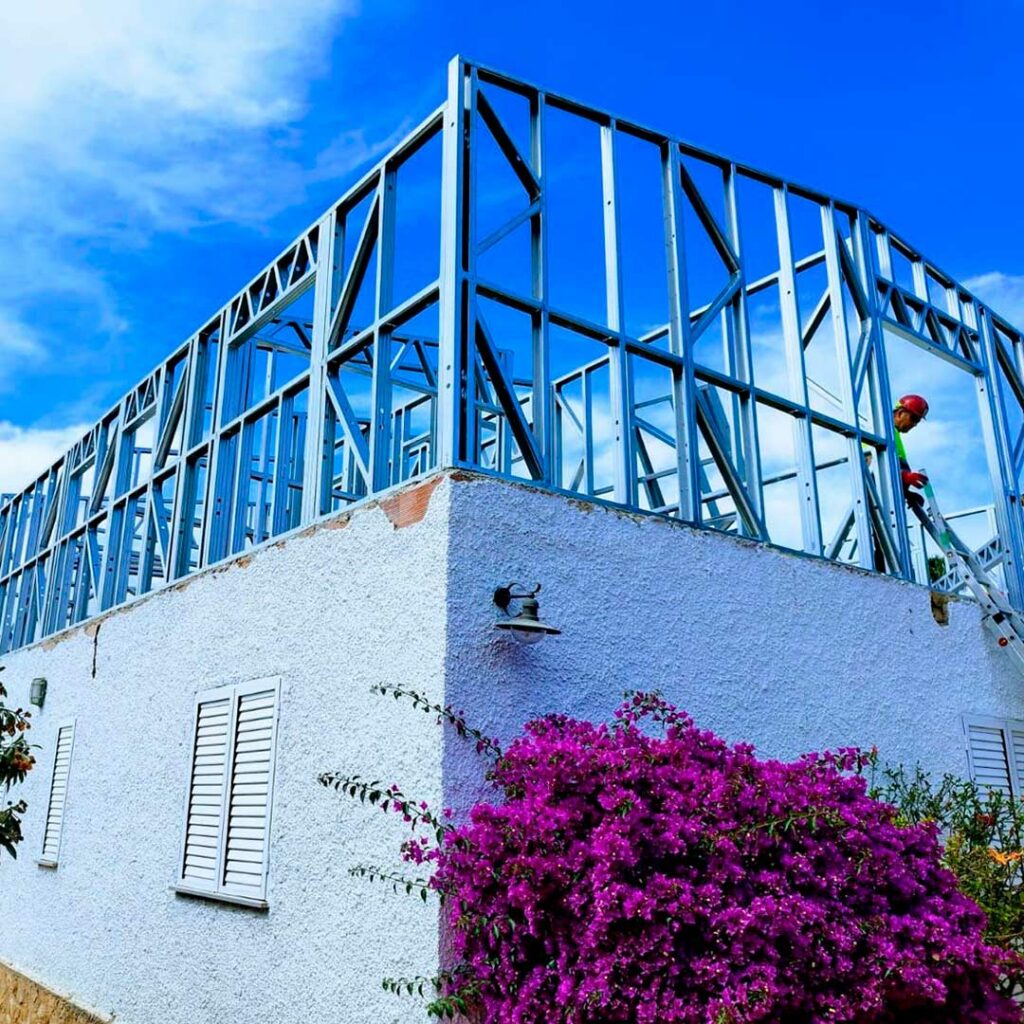
Are you interested in learning more about projects that combine Steel Frame with other construction systems?

