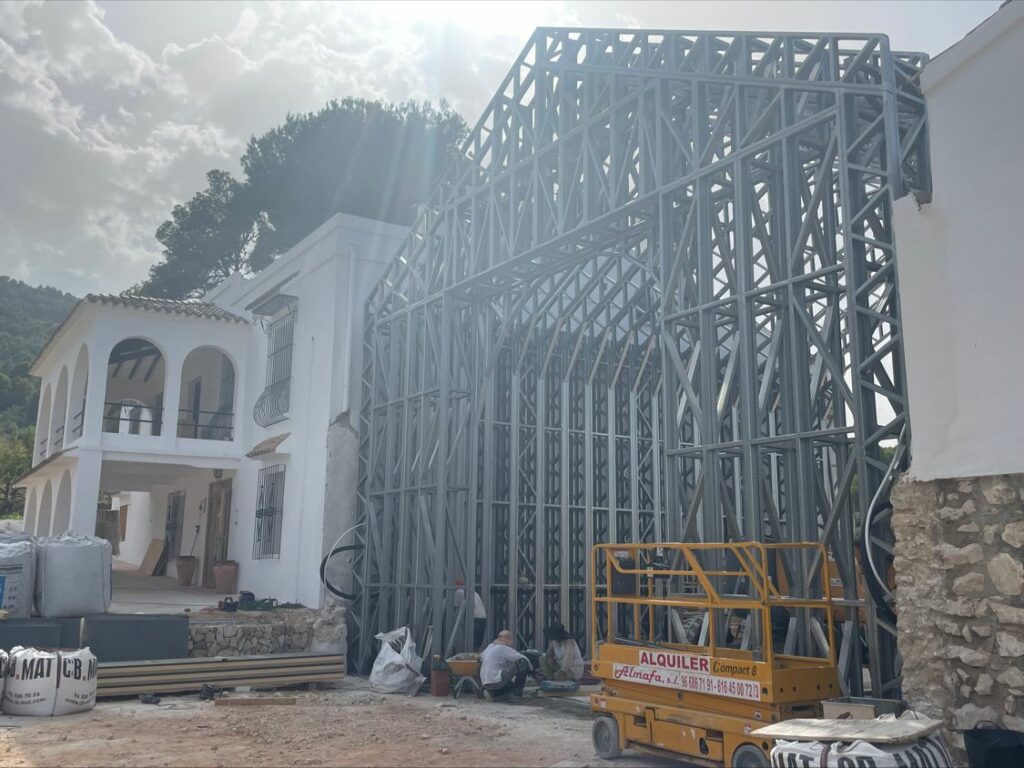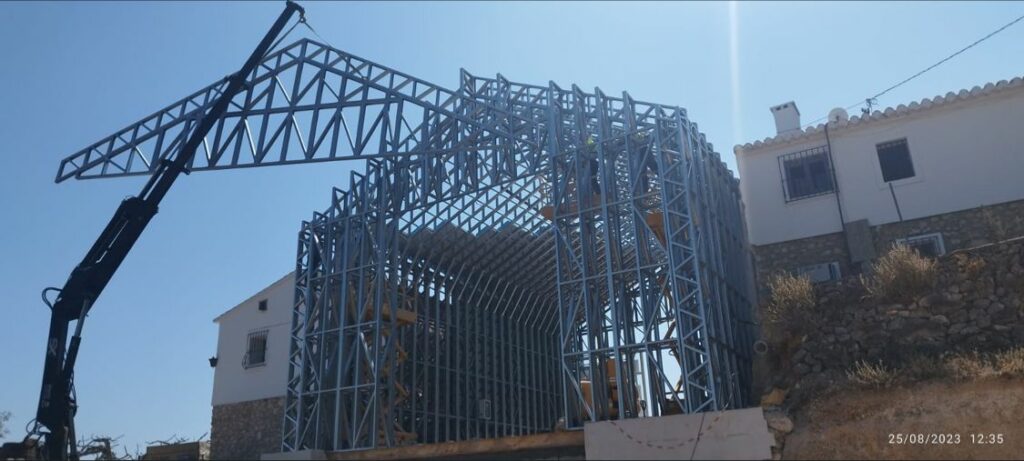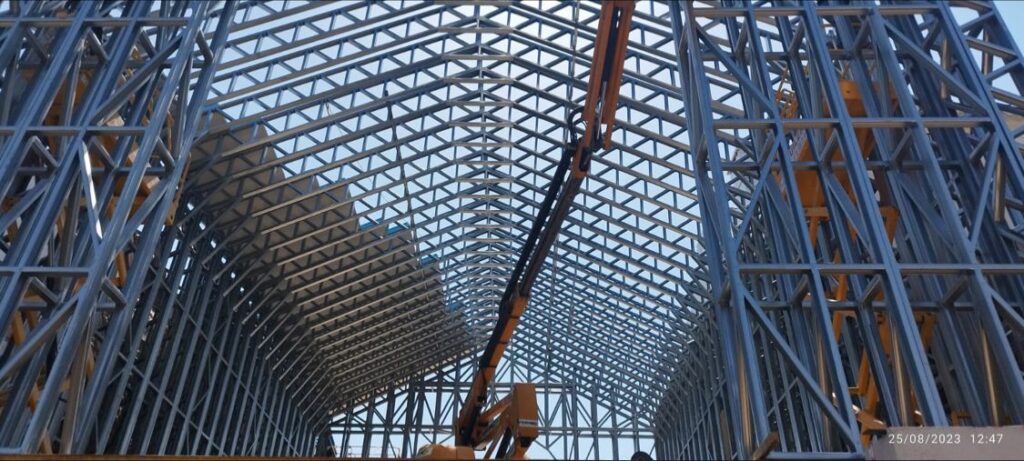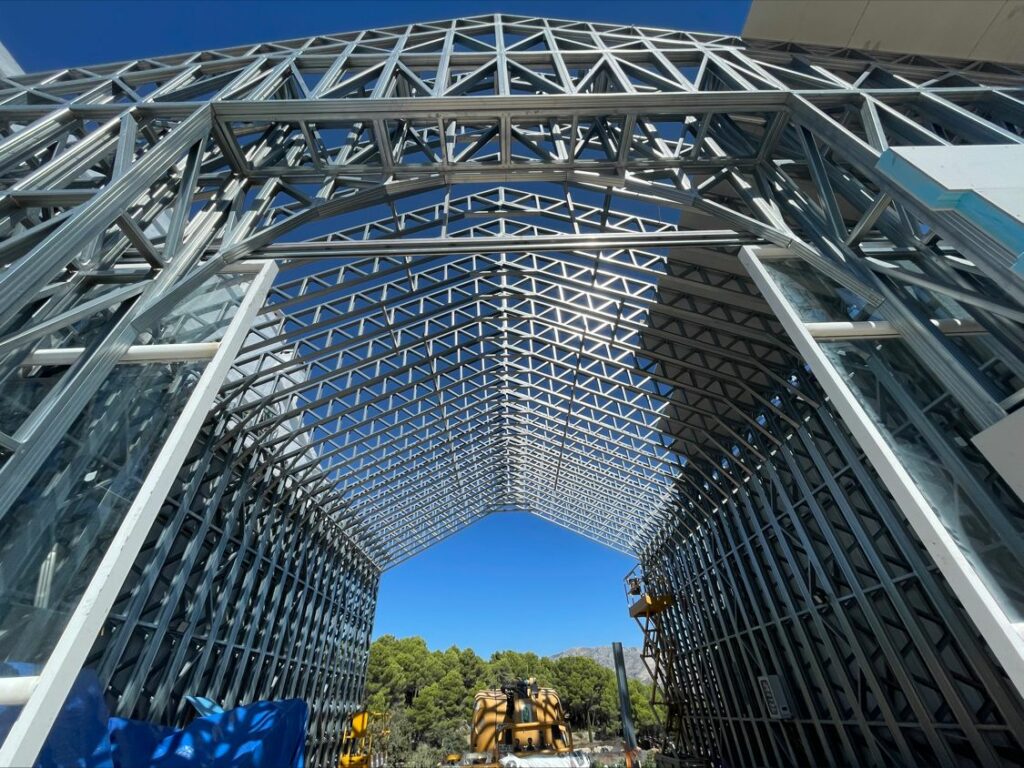Description: Imposing steelframe structure in the construction of the fermentation room of the MASOS DE GUADALEST winery.
Location: Alicante
Project phase: Design, justification of structural calculation and manufacturing.
Phase 1: Design and calculation justification
With a central height close to 10 meters, it will soon be part of the inland landscape of Alicante.
Its about 12 meters wide by 19 meters long will be installed in a week and will require two trucks for transportation.
The possibility of overlapping tasks on site, allows several phases of work to happen simultaneously. The challenge is on the table.
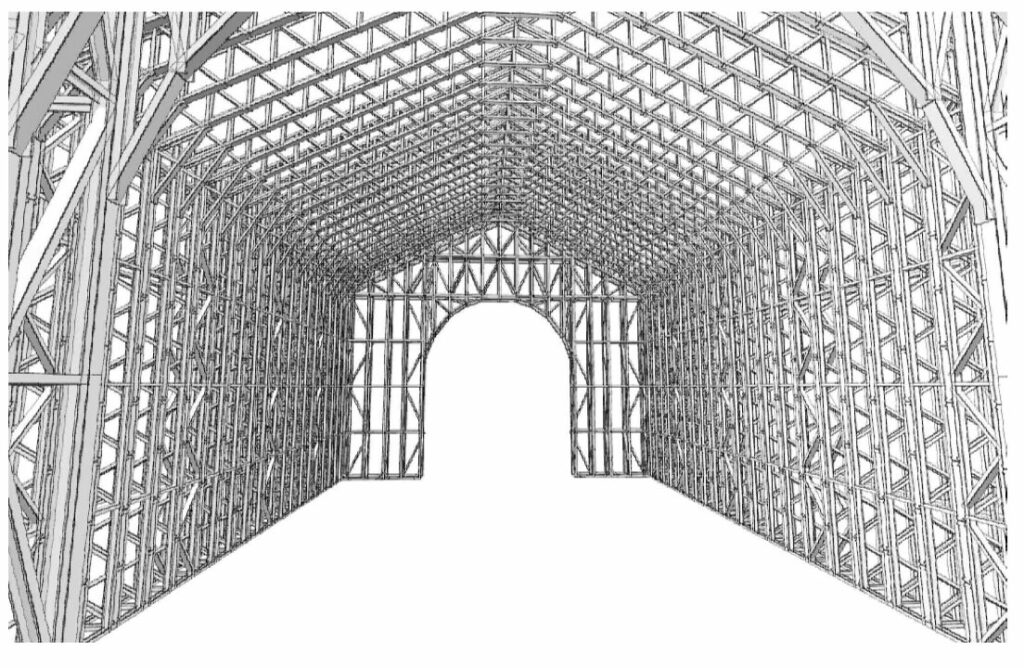
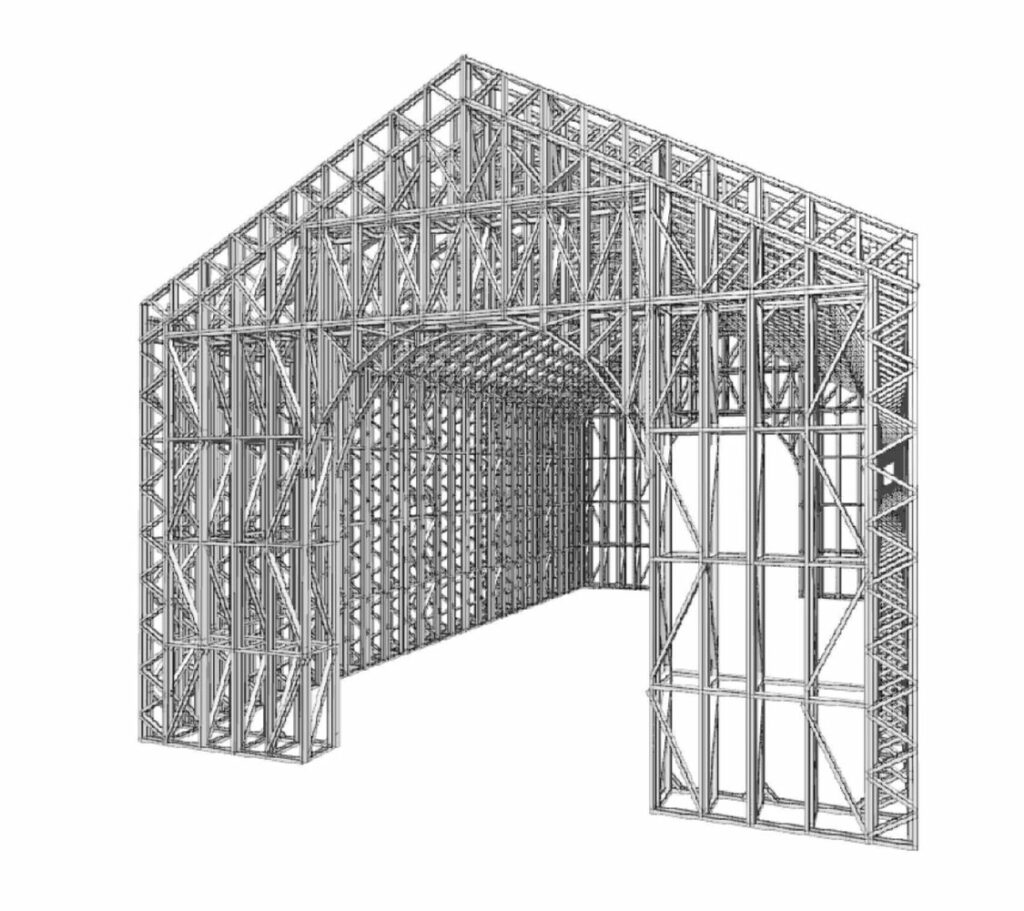
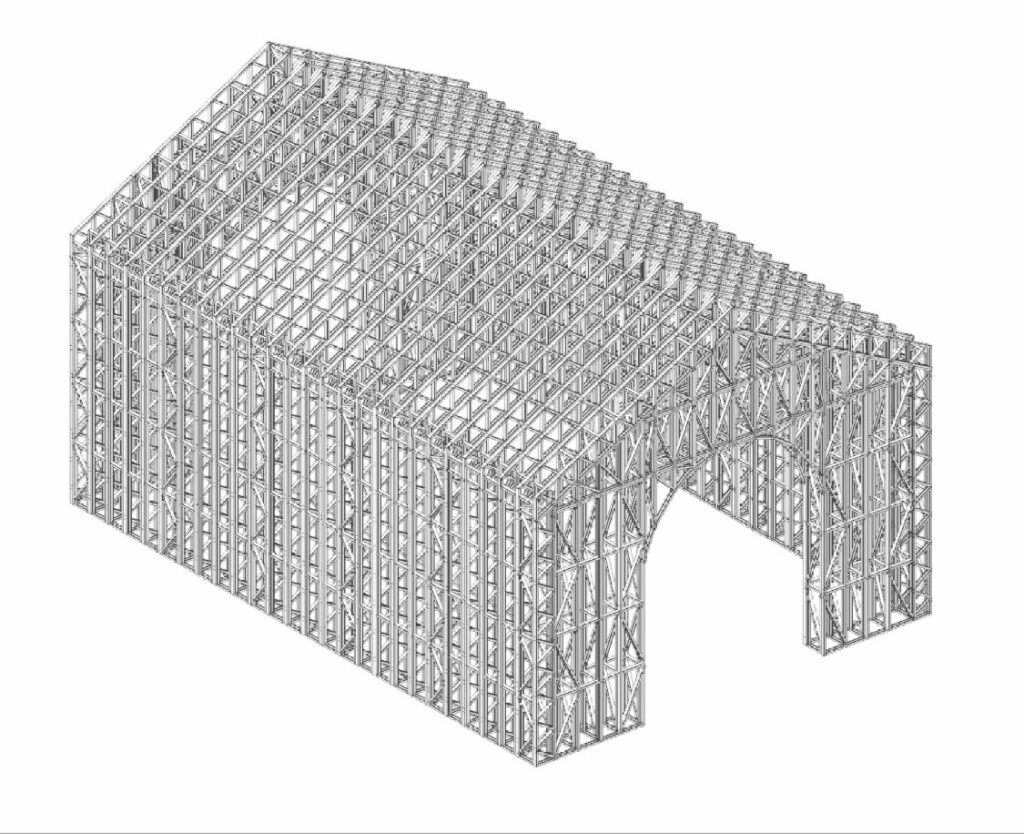
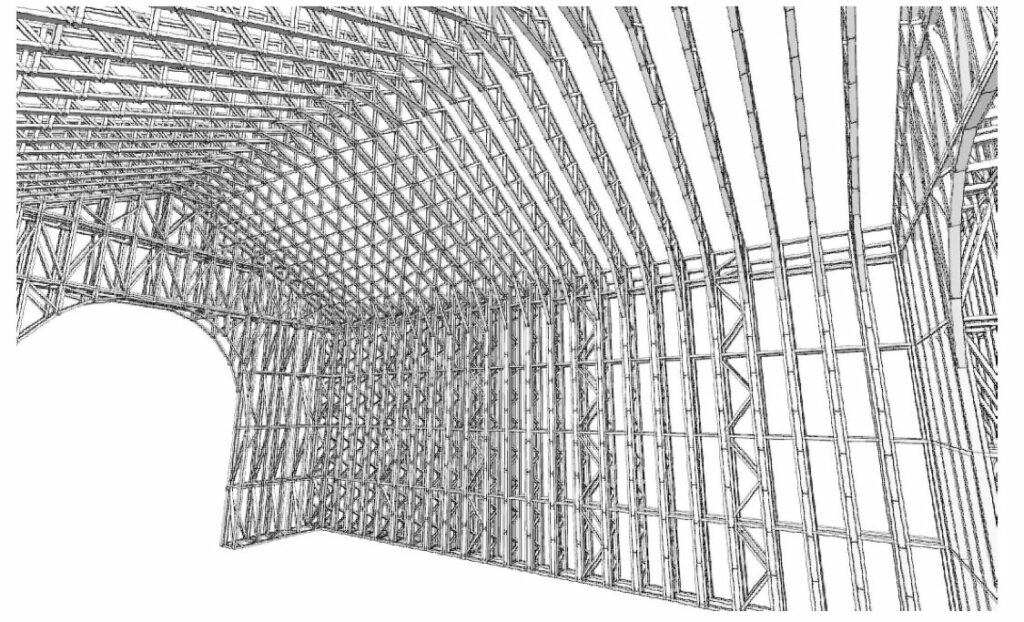
Phase 2: Transportation
The logistical challenge: optimizing transport is an objective in each project.
In this case, the frame frames of between 6.8 meters and 11.70 meters for industrial construction are a very good example.
Environmental sustainability and energy efficiency directly related to the life cycle of the building, in this case in the logistics phase.
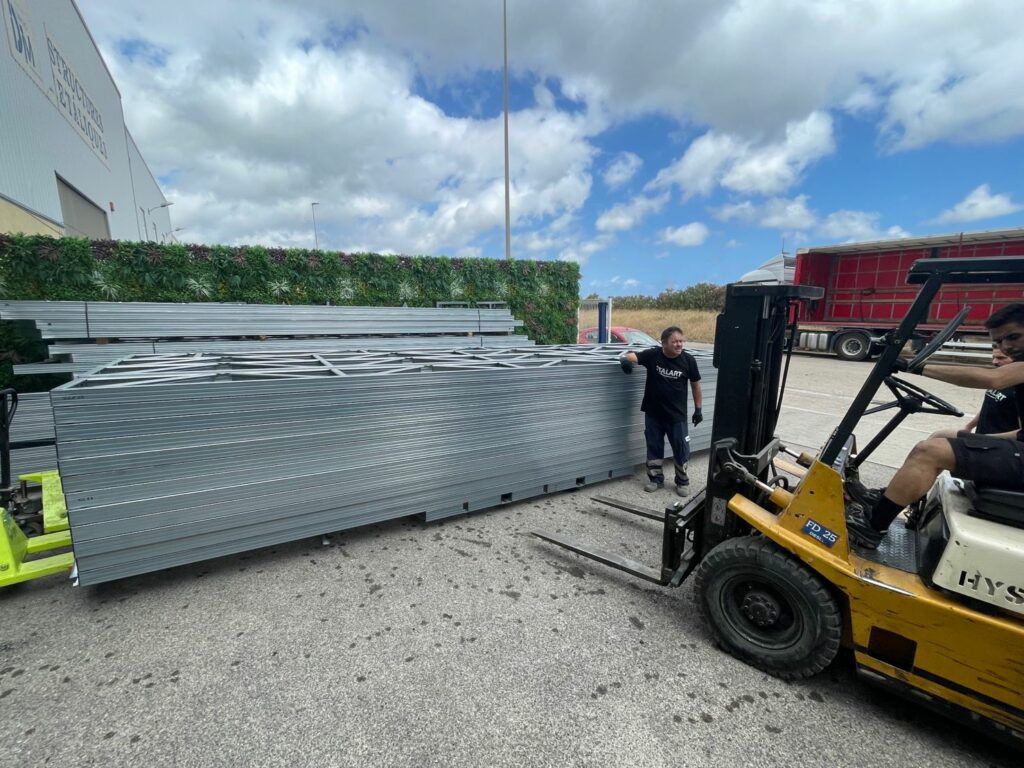
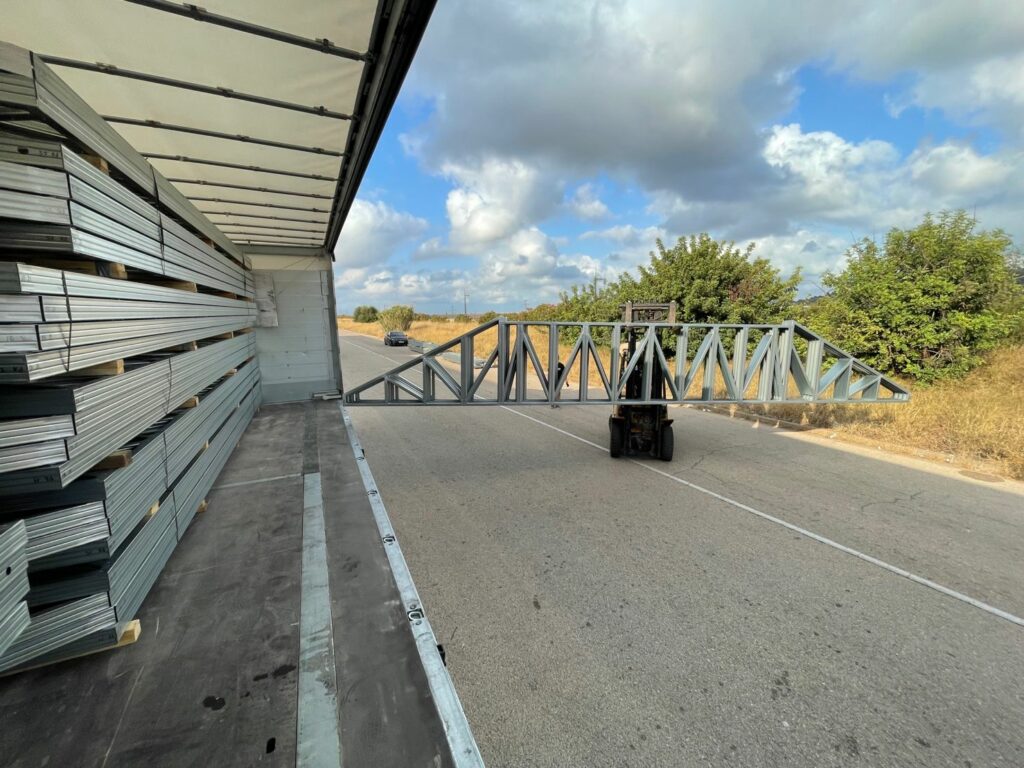
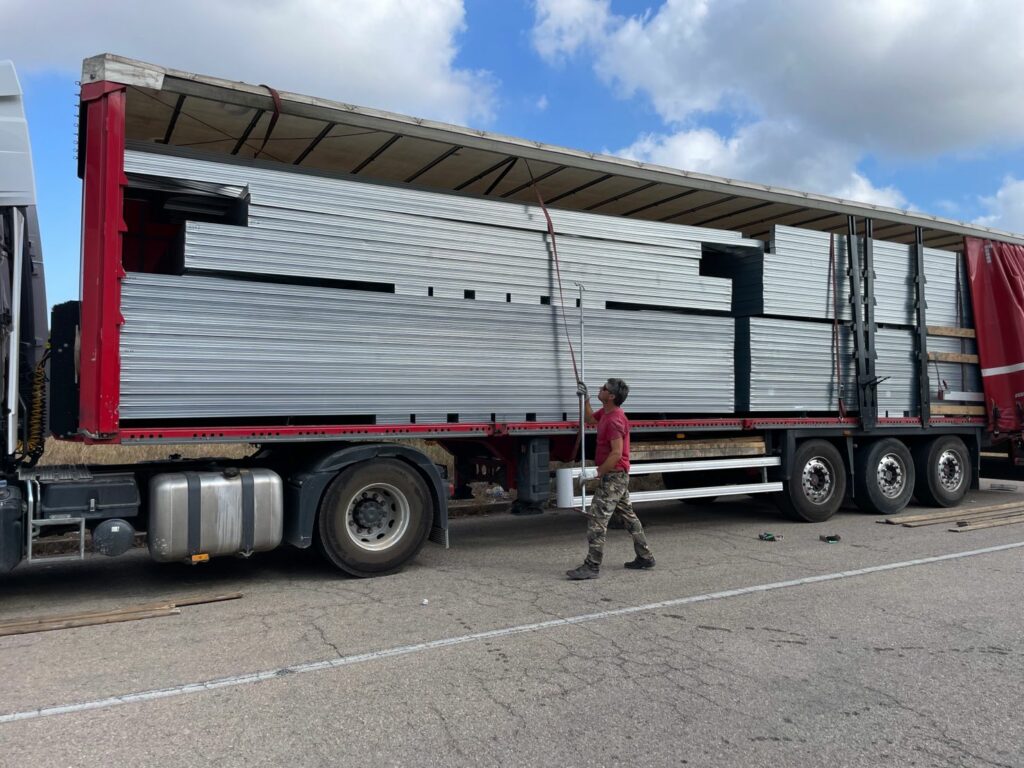
Phase 3: Construction
The cathedral of wine in Guadalest.
Imposing steelframe structure in the construction of the fermentation room of the MASOS DE GUADALEST winery.
In the Masos de Guadalest winery, the Vidal Balaguer family combines in this project the agricultural tradition of the Guadalest Valley with the most advanced construction technology from STALART.
Betting on industrialized construction, it has erected this structure in record time, overlapping tasks with other trades such as installations and enclosures that advance in parallel, allowing work to progress in record time.
