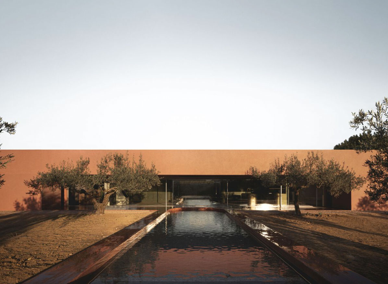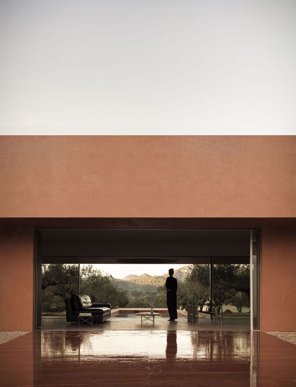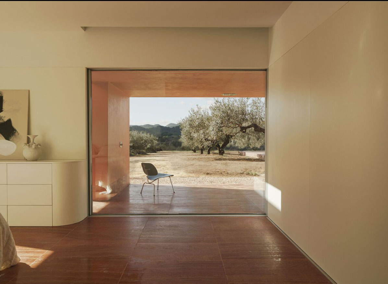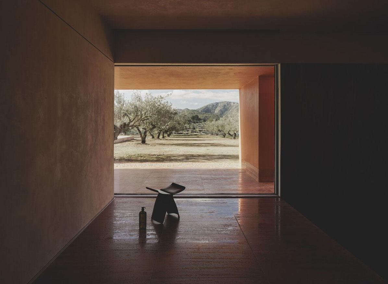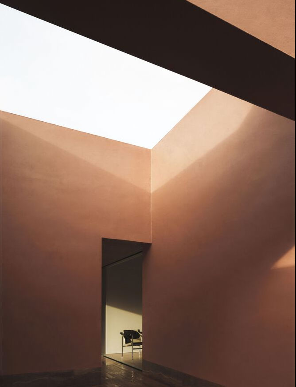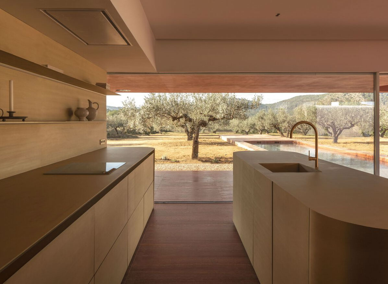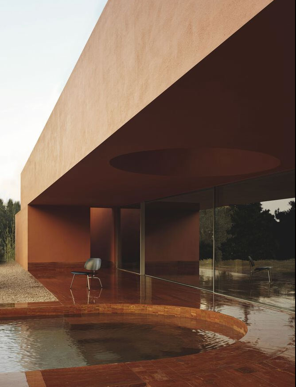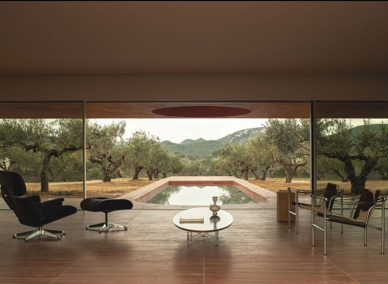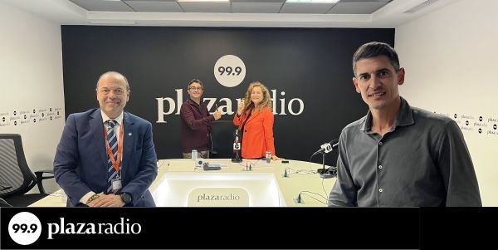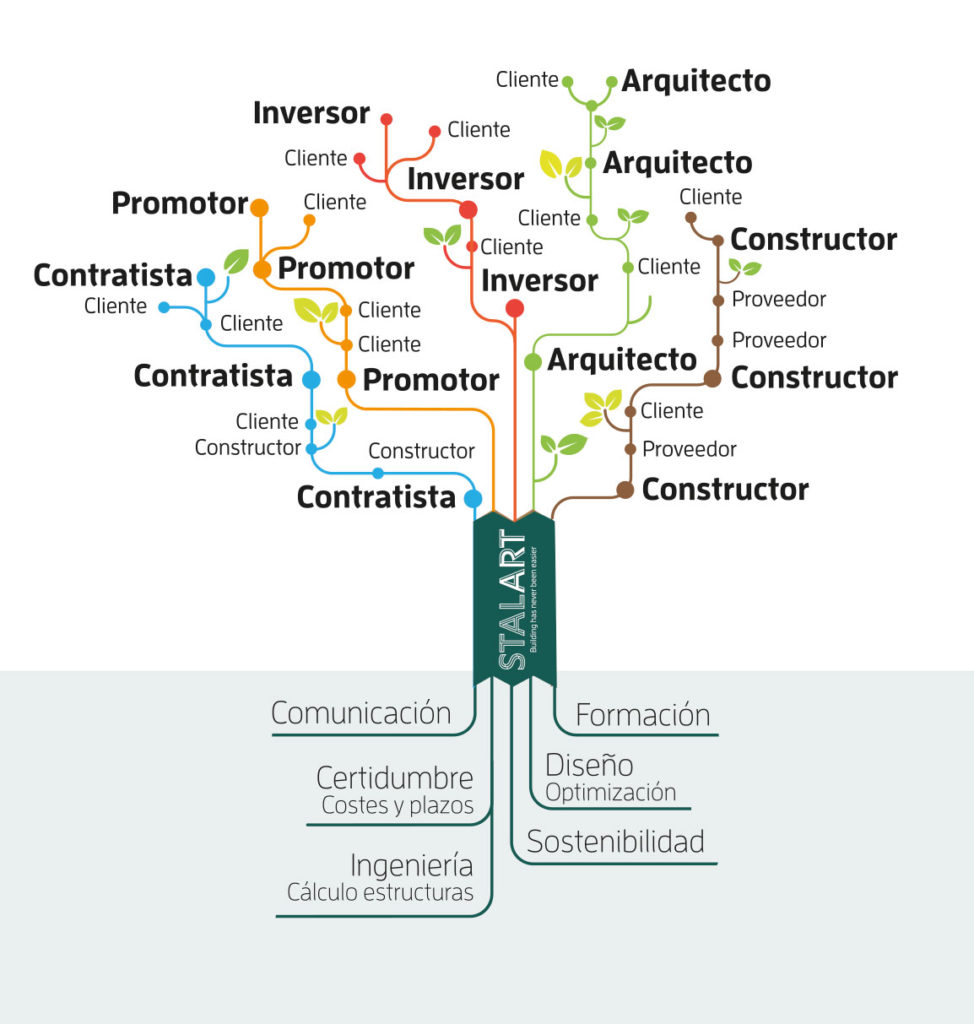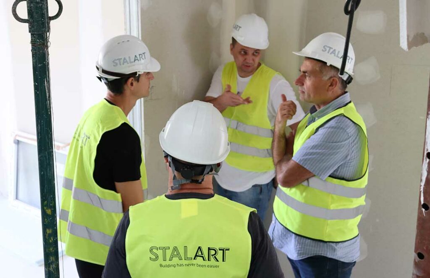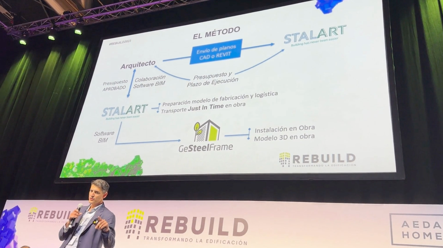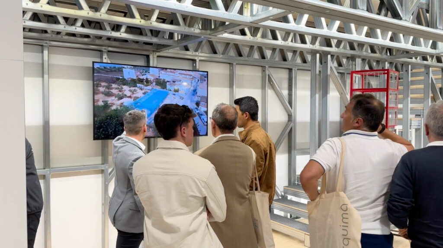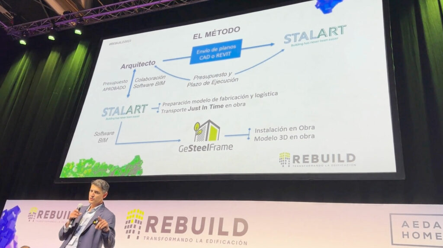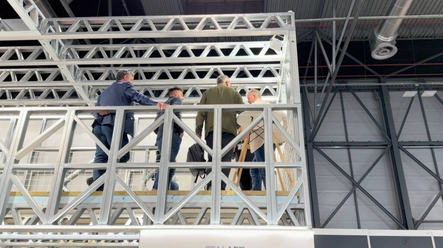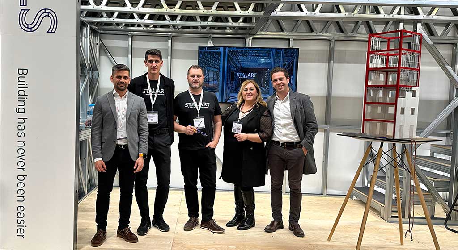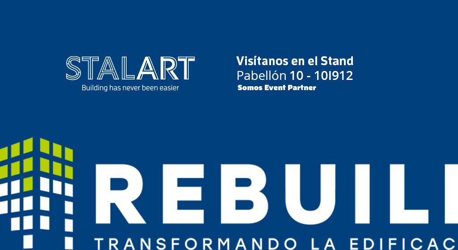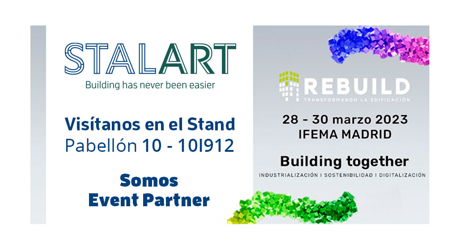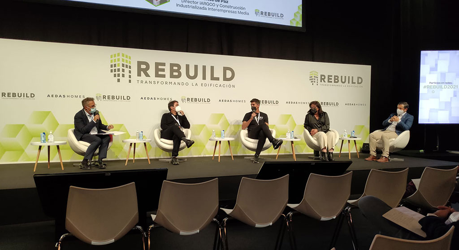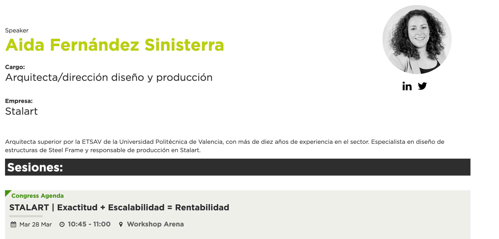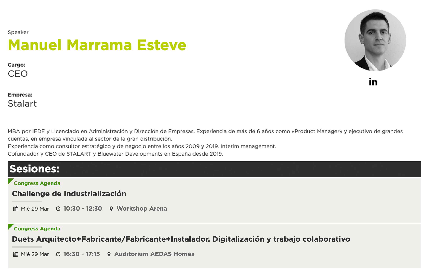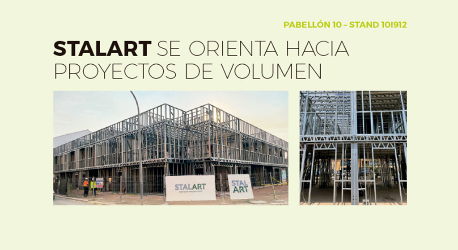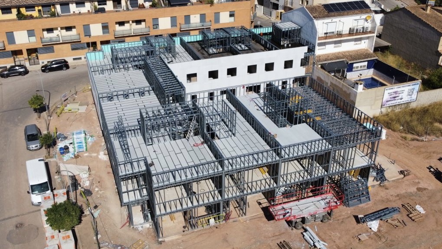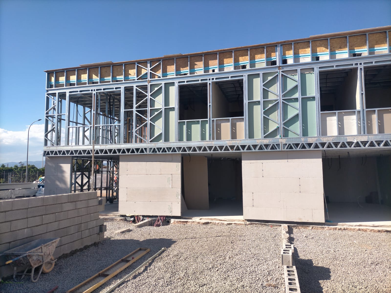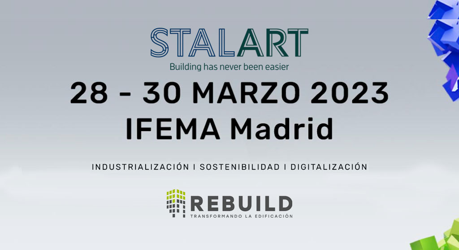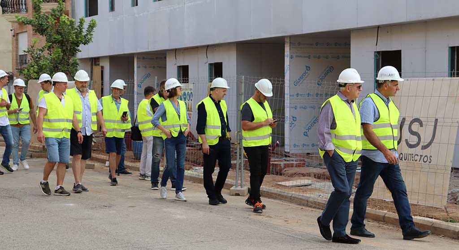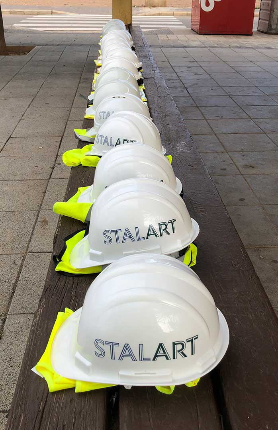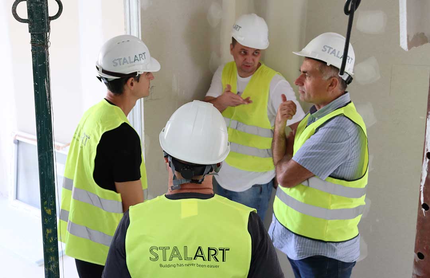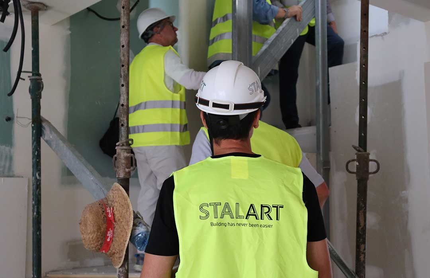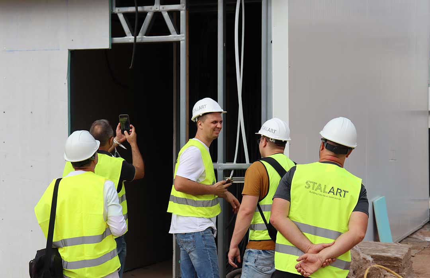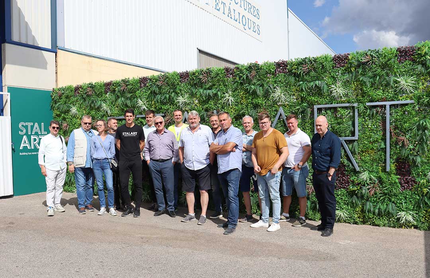This song was not chosen by the music programmer but by Manuel Marrama, the CEO of STALART, a steel frame housing construction company. We’re also joined by Felipe Pérez from Madrid, the strategy director of Alberta, Norway. How are you, Felipe?
I’m delighted to be with you all, also with Manuel, and to share insights about the houses we create, why we make them, and with a little surprise we have for this afternoon.
– Manuel, why did you choose this song? Welcome, good afternoon.
Hello, thank you for inviting me again, I’m pleased to be here. I remember we were in another studio about 2 years ago. You’ve improved a lot in the studio.
The song was chosen by my 9-year-old son Cedric, as I’m not good with music, and he always plays the same one in the car.
– The song «A Head Full of Dreams» is incredible and talks about dreams, like having a home. What is a Steel Frame house? What is that?
Well, it’s a house. The advantage we can offer is the planning in the initial design phase, which provides us a great competitive advantage in installation. This allows us to minimize errors and provide a higher quality product in the end result.
– Why choose this methodology?
Apart from what Manuel has already mentioned, the result is a modern house with excellent thermal and acoustic insulation due to more advanced materials than the bricks of 3000 years ago. A higher quality house that doesn’t make sense to build in an outdated way. The industry has advanced in materials, and having a self-supporting steel structure is marvelous. There are no big and unsightly columns. All rooms are square, which expands the house and makes it comfortable, with sound and energy insulation. We offer customized and unique designs for each client, inspired by other houses but with specific details. Each house is different, and no two are the same. The option to choose a more traditional or rural design.
We had a problem in the early years, and that was that we didn’t know how to tell the story very well. We expected to have the finished house to show to the client and other interested parties. But we had no graphical documentation of the process. People would come, visit the house, and ask for a steelframe house to see it, and we showed them that.
From there, we started recording the process of assembling a housing structure using cold-formed steel over a week with time-lapse. You can see how it’s built from start to finish in a very short time.
We turn steel coil into profile structures, respecting architectural design and certified structural calculation. We ensure approval in all our profiles. And this is the great advantage of combining technology and digitalization in design processes, something essential to avoid mistakes. All online, in a digital cloud. Once the final file is agreed upon, it’s sent to a CNC machine that produces with complete accuracy.
There’s an intermediate step for the client to visit the house with Oculus glasses and experience the render. With them, changes can be made on the spot, avoiding future regrets. It’s not the same as being in the actual house, but it’s very interesting. Once the structure is ordered from Manuel, changes can’t be made.
If another advantage is sometimes seen as a disadvantage, it’s actually an advantage because we don’t give anyone time to regret. You have your house in 20 weeks, so you’ve probably waited almost 1 year for the permit. 5 months+. It’s very short.
It’s short because houses grow rapidly. Very importantly, energy efficiency, long-term savings, and sustainability. We have a significant advantage in the lifecycle, as we can fit 5 200m2 houses on a single truck using the same raw material. This minimizes the environmental impact compared to traditional systems.
– What’s in the truck?
Structural panels and frames in 2D,
– Similar to a plasterboard wall? All in 2D? And what about the internal aspect of the house? Because I suppose it’s later covered with whatever we want.
You can’t tell, you don’t know what the house is made of, except that you hear very little noise from outside, and it’s true that it retains the ambiance and temperature you want. We’re currently designing a restaurant and a winery with natural stone finishes. Alberta has a varied climate, which generates diversity in the designed projects. But the beauty of this is the freedom of the system, they don’t have to be constrained by anything, they just have to comply or serve their client, giving them the satisfaction of building the house they truly want.
– And Felipe, does being so fast and efficient increase the price?
Much less than an average house, a villa is around 300. From 0€ to 400,000€, depending on the size and other factors. In traditional construction, the price keeps getting closer. Why? Many months of work and scarce and expensive labor. A small difference. Upwards, but insufficient. It almost suits the customer if they want a brick house. But I don’t think it’s much. Renovations in a built house are possible. We’ve already done it in concrete houses, and it was fast using this construction methodology. Very interesting. In summary, the price is similar, and promotions are advantageous due to the reduction of indirect costs. We primarily work in the Valencian Community and are building houses in different cities. Regarding Manuel’s house in Madrid, there’s nothing to mention about it at this moment. We’re
in the last minute of the conversation. This was going to be done in Madrid, but it won’t be. The AI is made with the structure of a house in Madrid, ready to be installed in Valencia. So, if there’s a customer who likes that house, it fits them, there’s a huge discount, because the Madrid customer had already paid half of that structure.
Thank you both for coming, we’ll keep track to see who gets the house.
