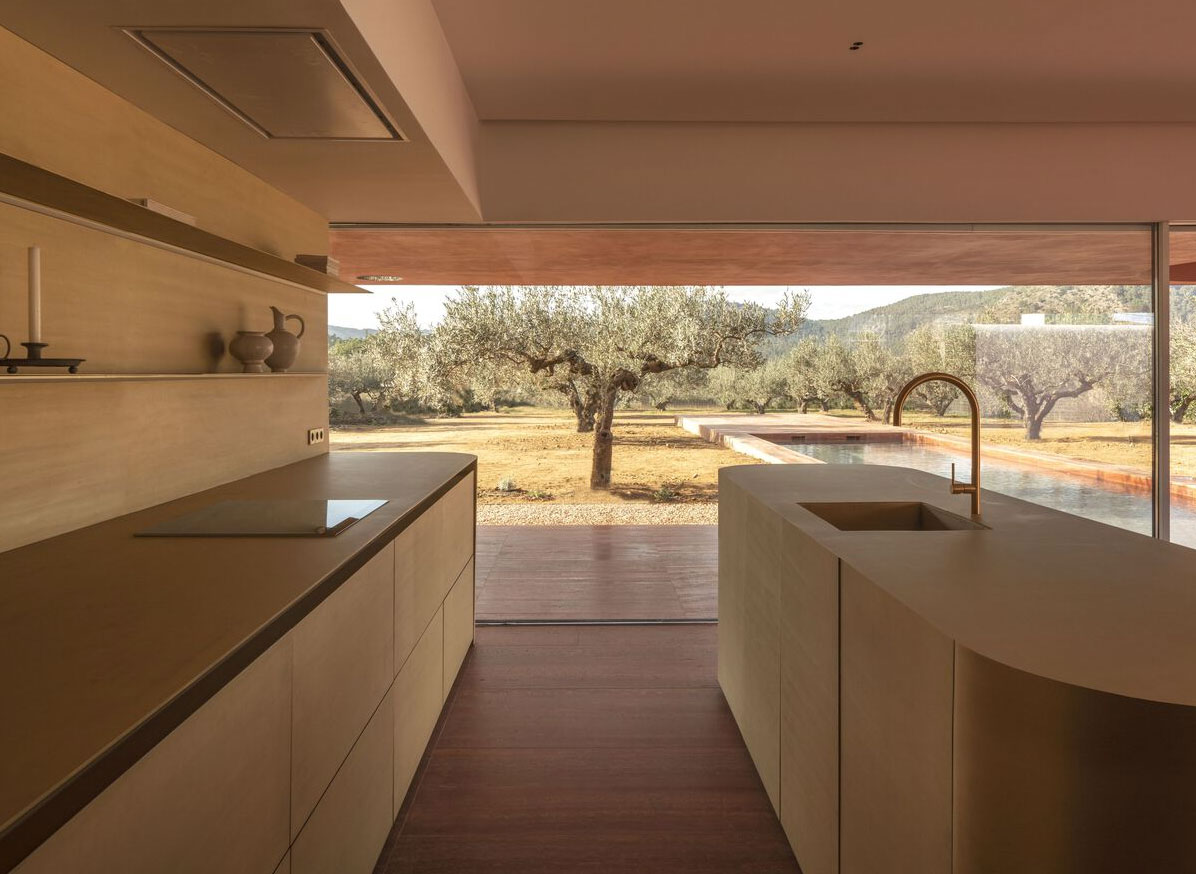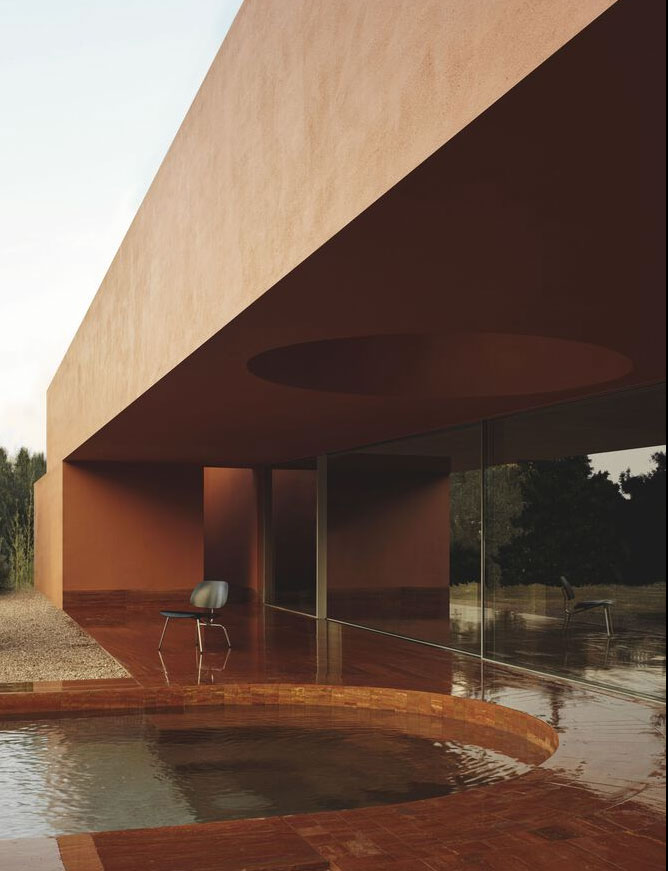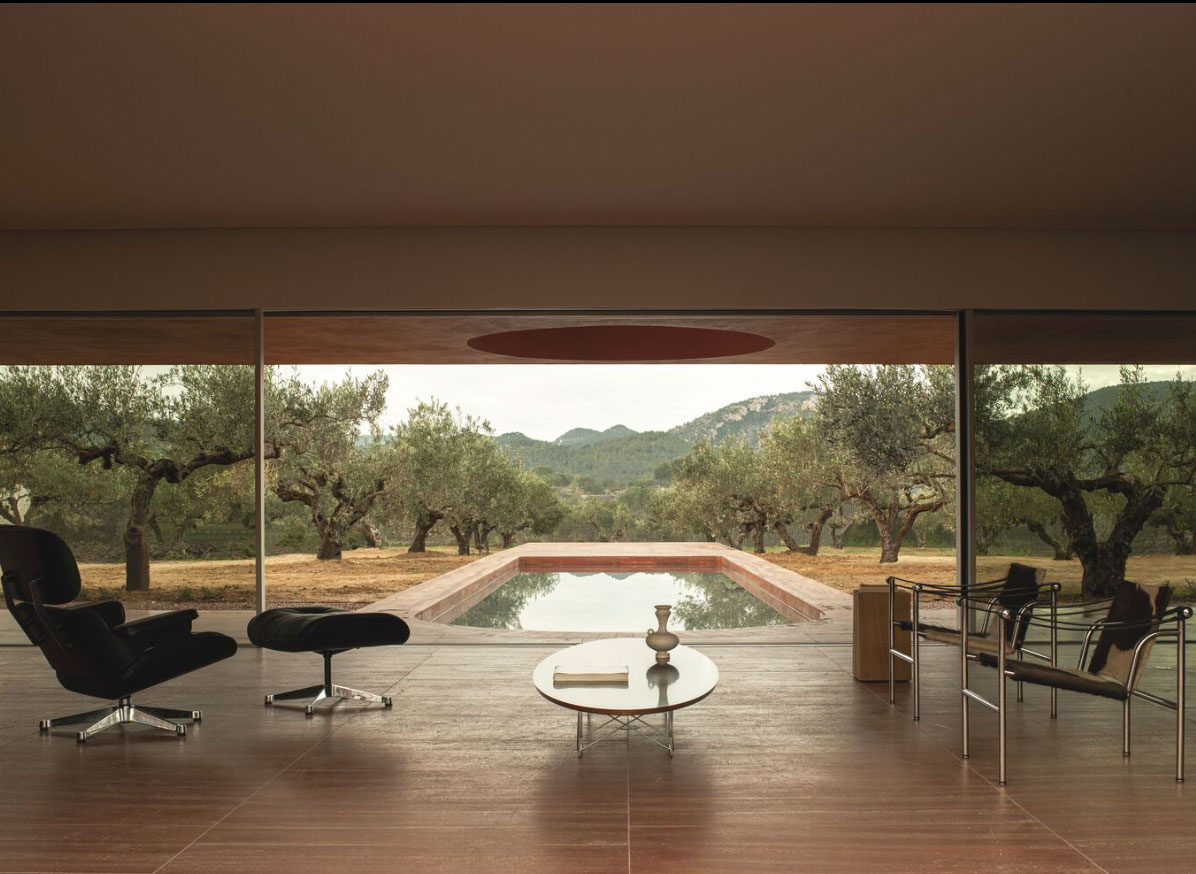Casa en los Olivos, a living testimony to excellence in industrialised steel frame construction, harmoniously blends the environment, the client’s needs and avant-garde architecture. The Barcelona owners have forged a deep bond with the picturesque Mediterranean village of Quesa in the province of Valencia, where they spent unforgettable summers during their childhood.
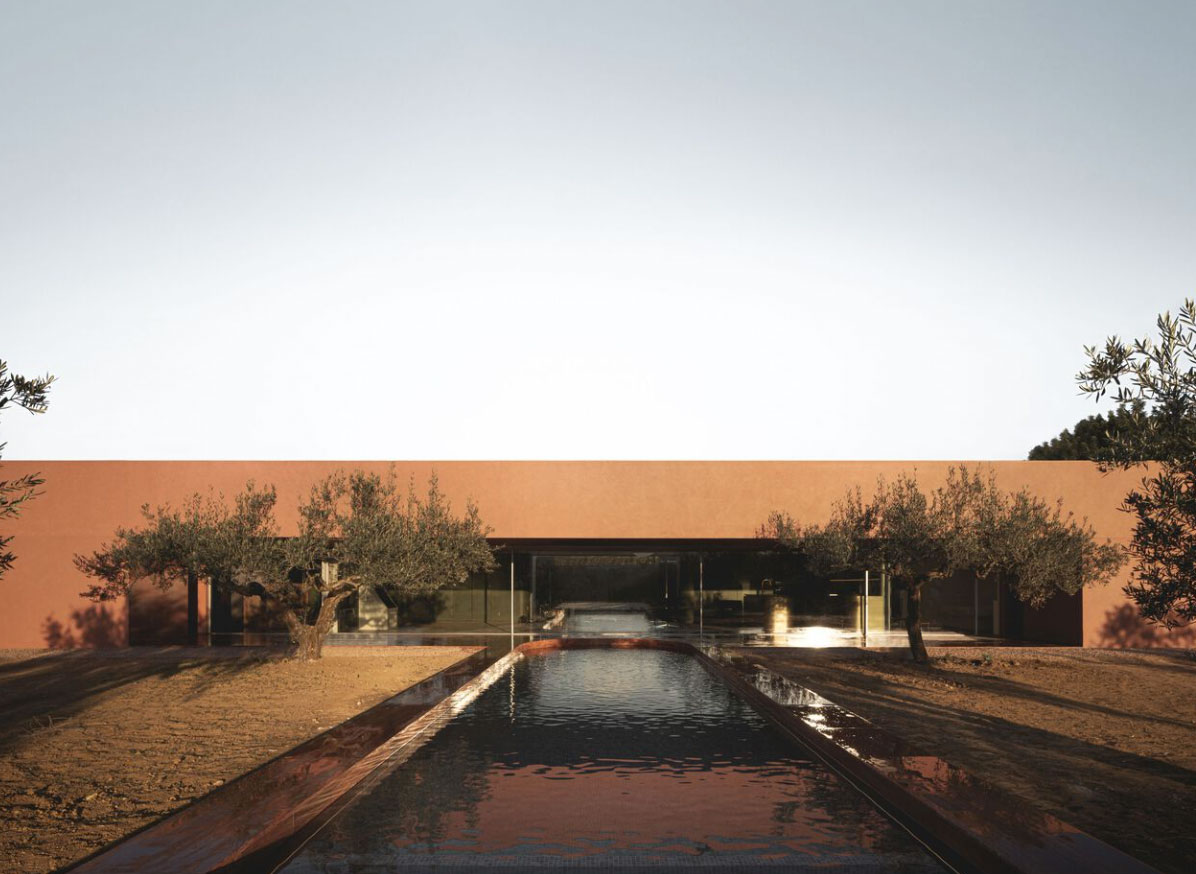
Located on the outskirts of the city centre, this plot stands as the last urban olive grove that unites the built with the rural, an exceptional opportunity to develop a revolutionary project in industrialised steel frame construction. For this, Balzar Architects have relied on the experience of the leading company in the steel frame sector, STALART.
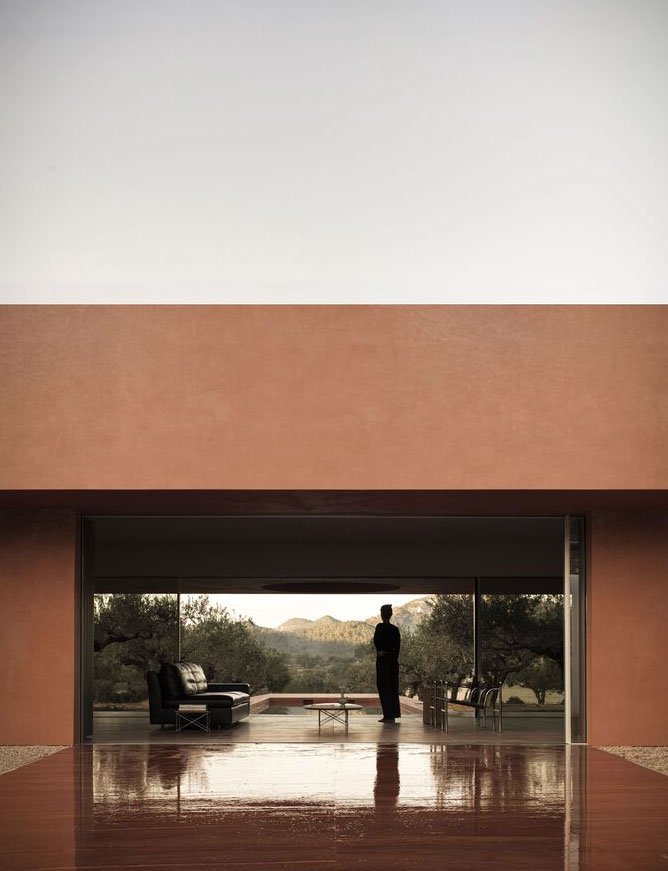
This magnificent single-storey dwelling blends perfectly into its surroundings thanks to the architectural resources that rely on the steel frame structure. Firstly, three courtyards that open up to the sky and the olive trees, providing an intimate visual connection and offering privacy to its occupants. Secondly, a wide porch, characteristic of Mediterranean culture and warm climates, shelters from the heat of the west and creates a fluid link between indoors and outdoors. Thirdly, an extensive longitudinal platform with a spectacular swimming pool that extends towards the olive grove, offering breathtaking views of the sunsets. Finally, generous windows connect the entrances, gardens and patios with all the interior spaces of the home.
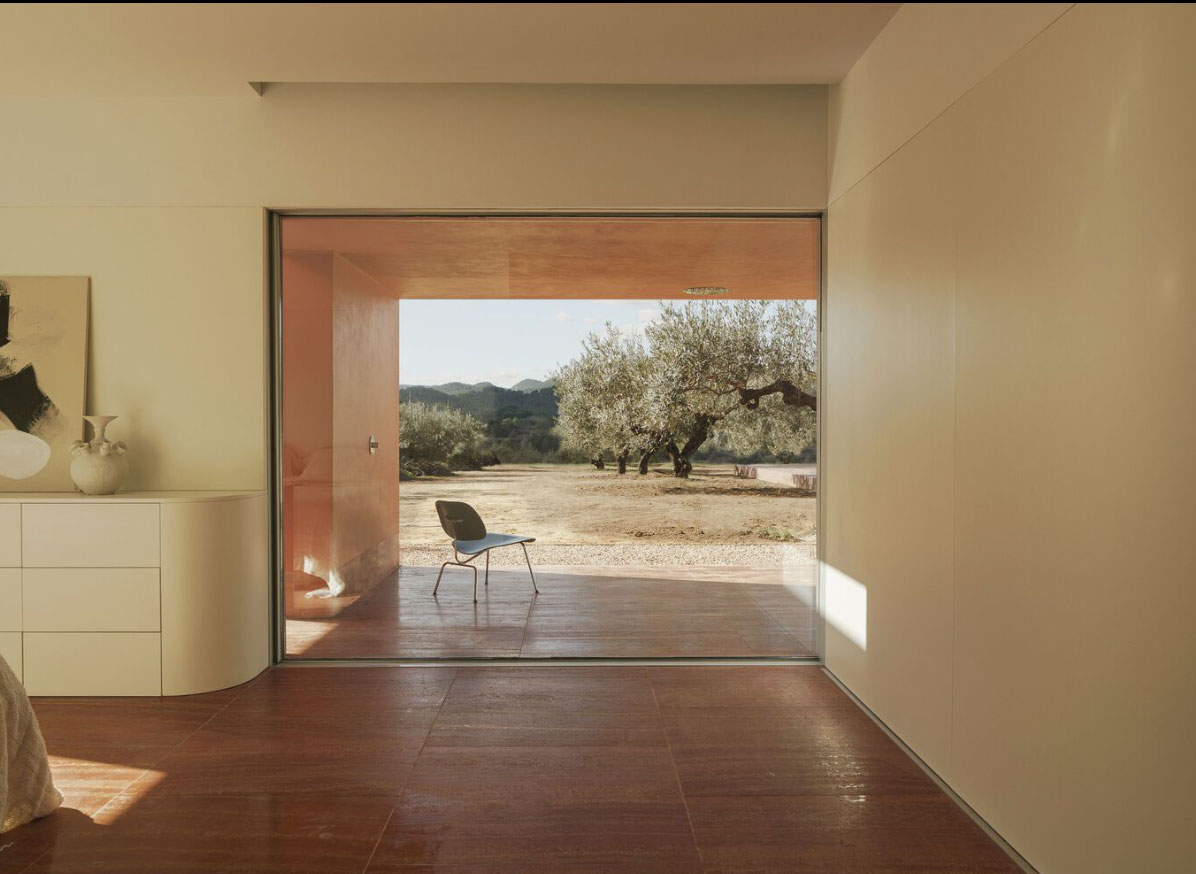
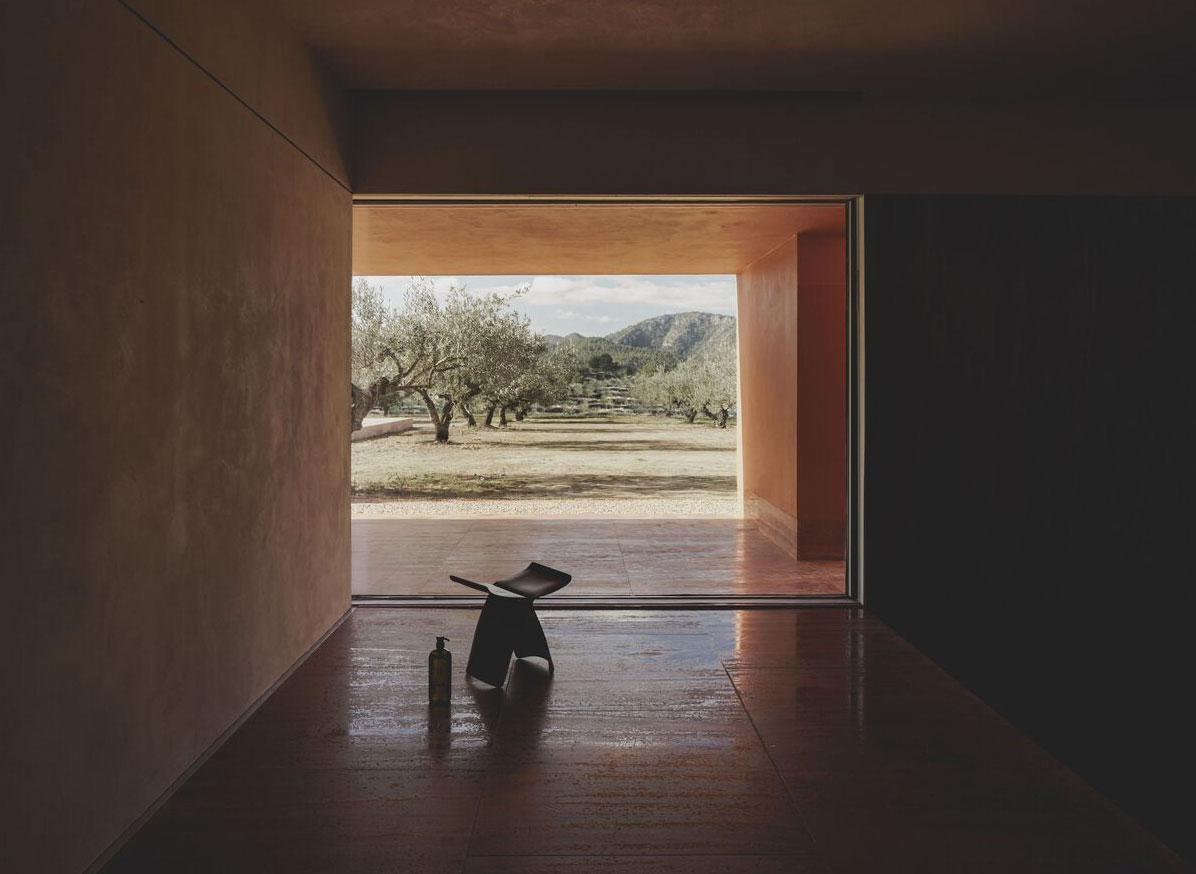
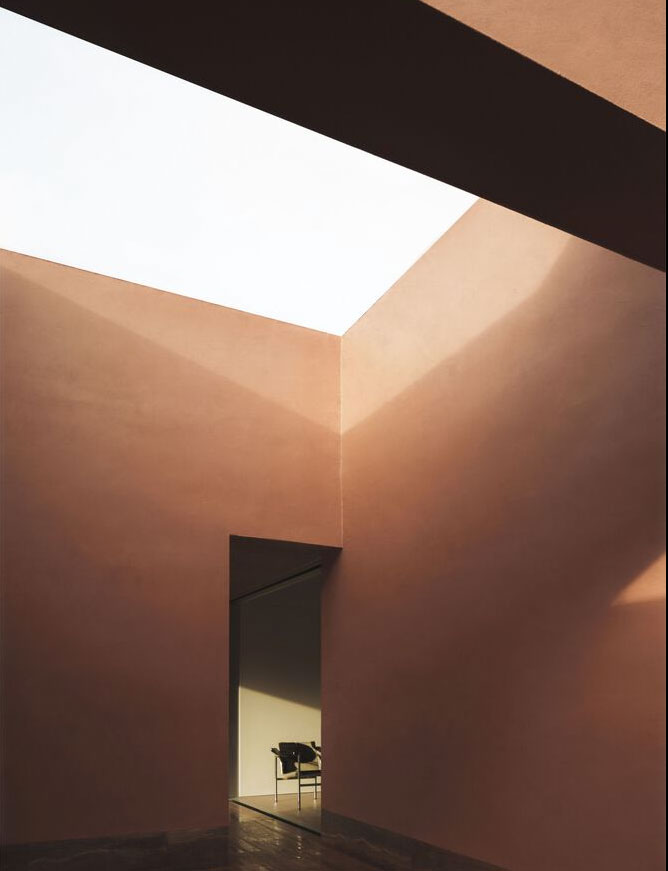
The Casa Olivos project stands out for its exceptional integration between the interior and exterior, highlighting the beauty of the olive grove, the main element that takes centre stage thanks to the steel frame construction. Each room offers a unique experience of connection with the environment. The daytime spaces and the entrance are directly connected to the porch and terrace through imposing motorised glass.
The aquatic element takes on a prominent role at Casa Olivos. The outdoor swimming pool, with its semicircular shape and partially covered by an elegant dome, is perfectly integrated into the olive grove, which becomes the lush garden of the house.
The materials, colours and textures used in Casa Olivos are another distinctive element of the project. Terracotta tones predominate on the floors and façades, achieving a perfect harmony with the natural surroundings. Exquisite marbles, such as Iranian travertine, together with galvanised steel elements and olive green carpentry, contrast and fill the spaces with a unique atmosphere in harmony.
