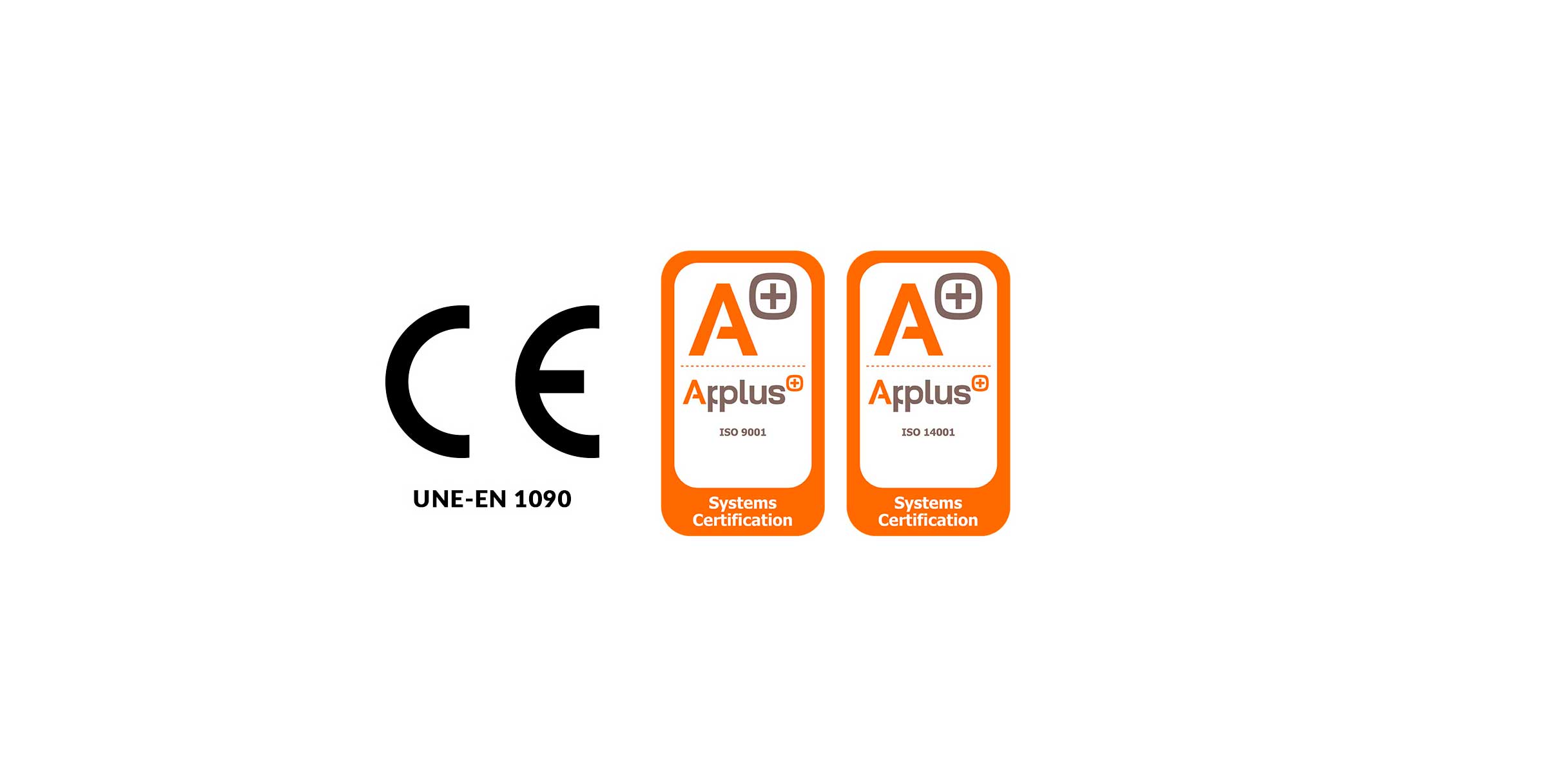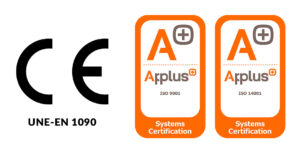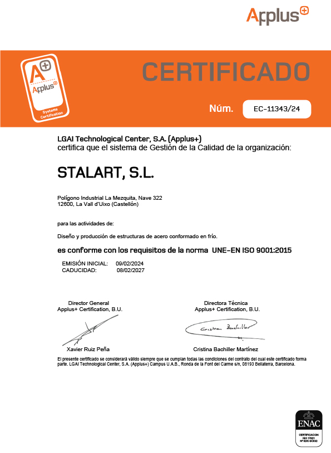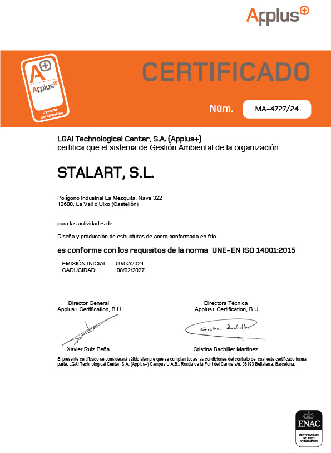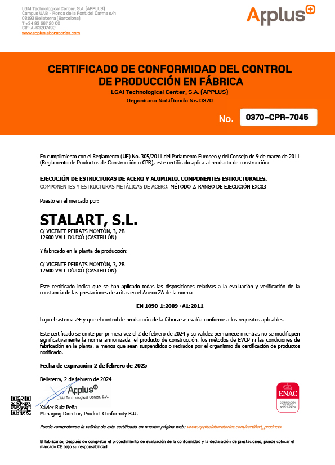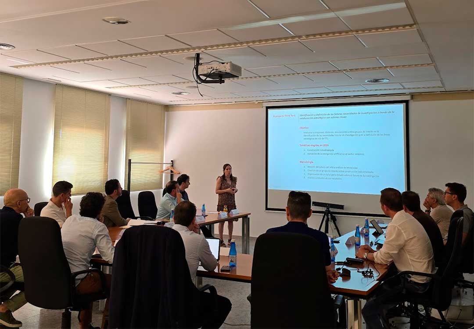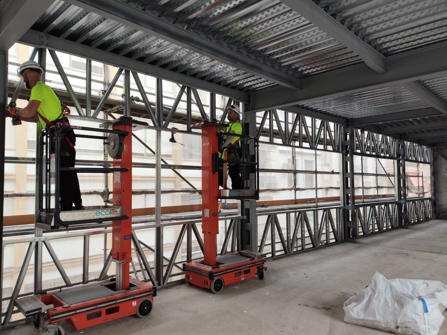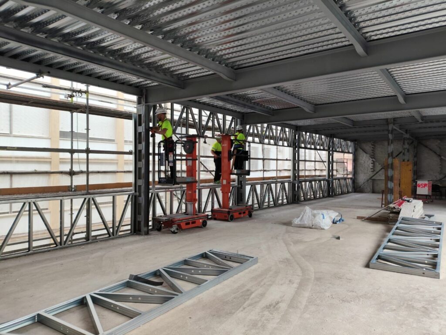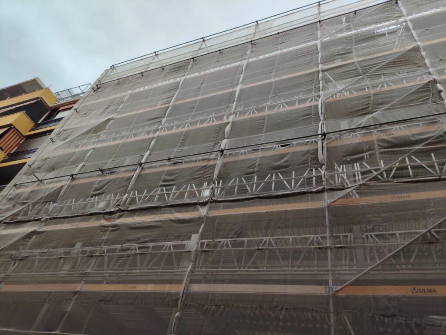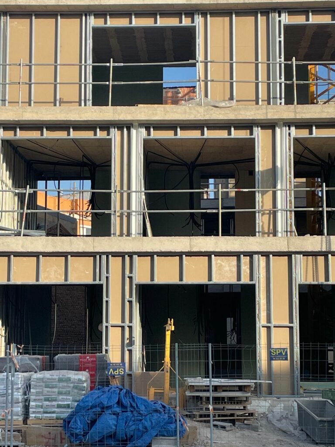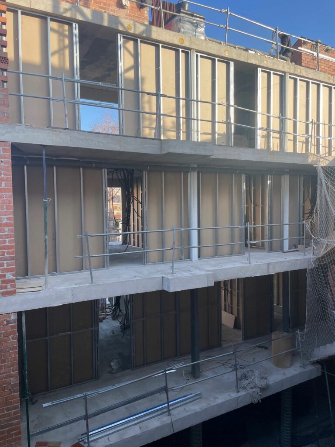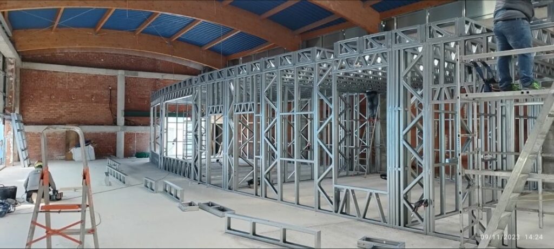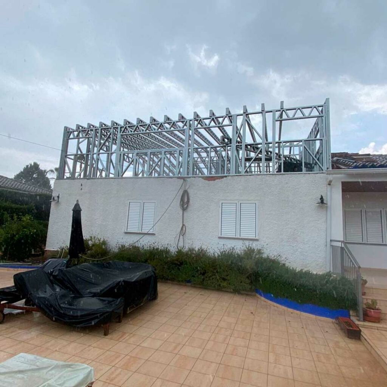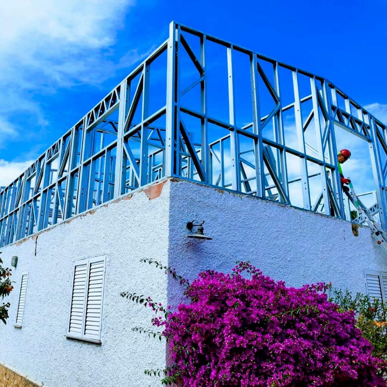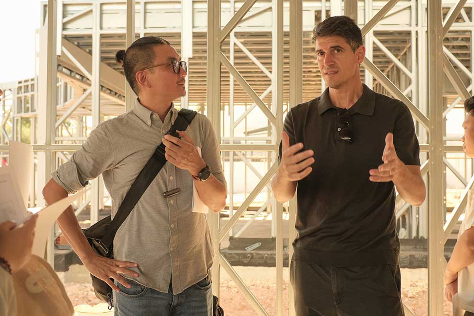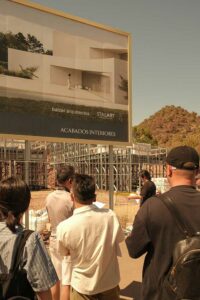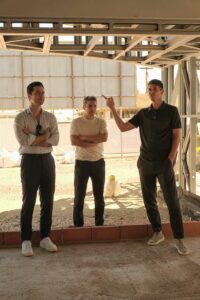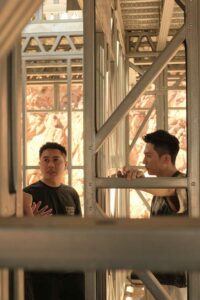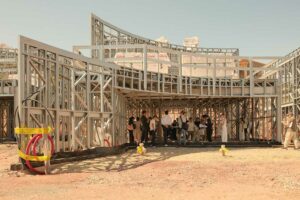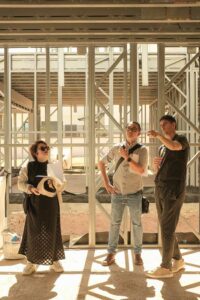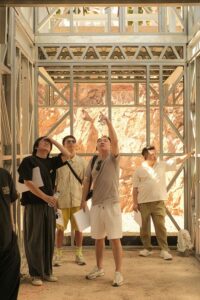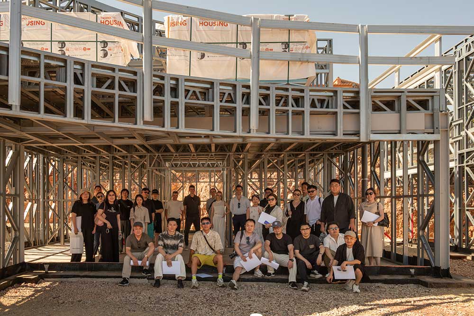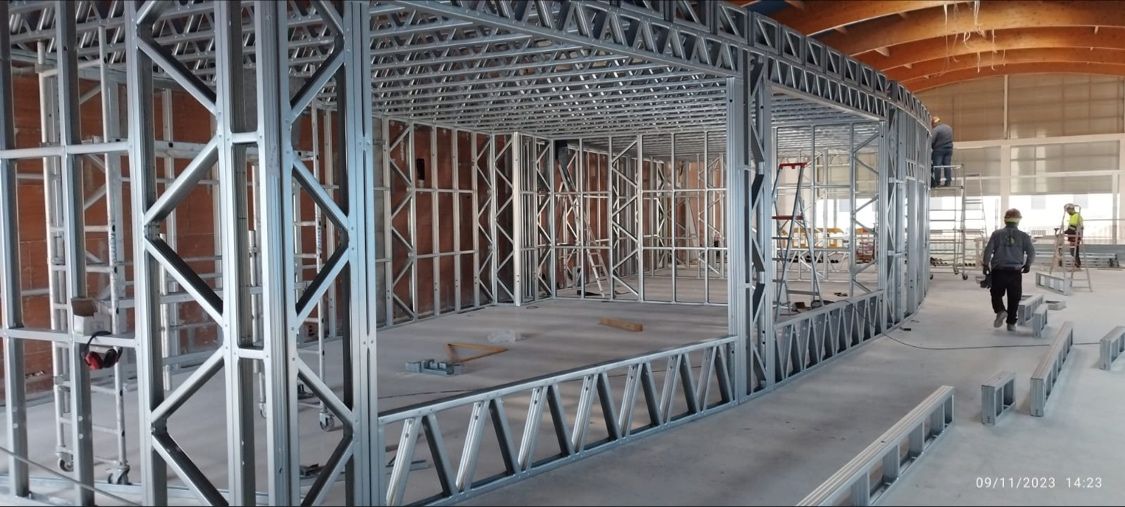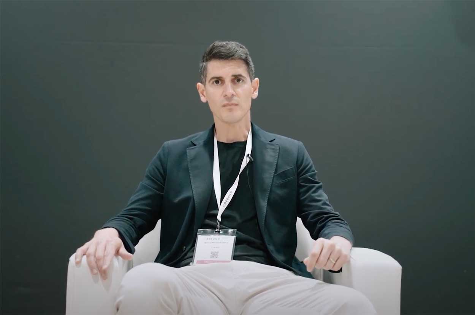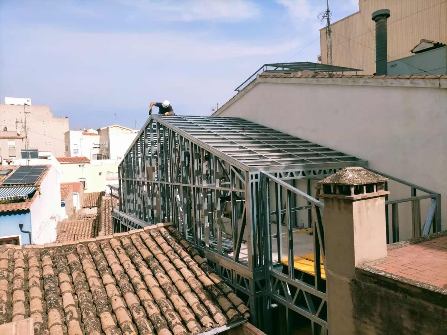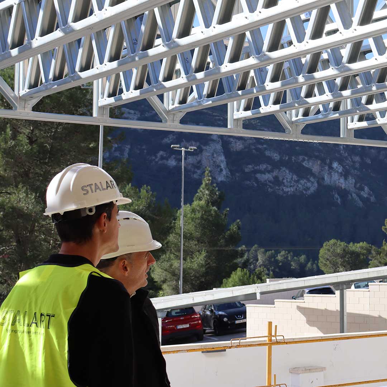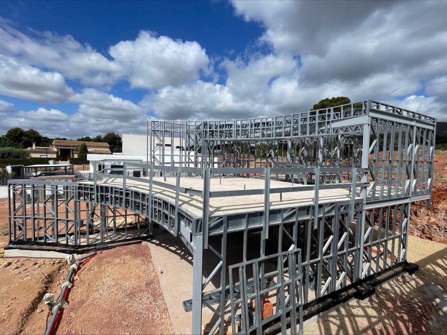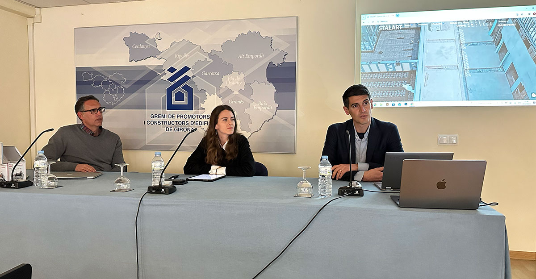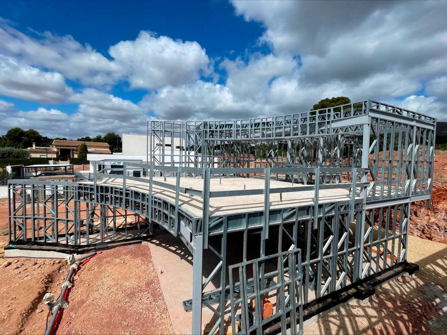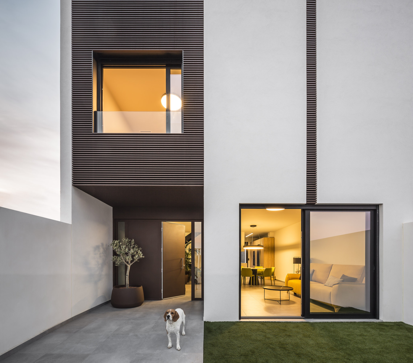
The Secret of Steel Framing: The Hidden Advantage for Every Stakeholder in the Construction Process
Steel framing is much more than just a modern construction technique; it is the foundation that is revolutionizing the construction industry. Although its cold-formed steel components are hidden within the structures, their impact is visible at every stage of the construction process.
This technology offers precision and efficiency to architects, simplifies the work of builders, ensures sustainability and time savings for developers, and provides cost certainty for investors.
The precision architects need
For architects, steel framing represents a precise tool that facilitates planning and design with millimetric accuracy. This system reduces surprises during construction, allowing for rigorous monitoring and execution that aligns perfectly with the original plan. The ability to foresee and avoid problems before they arise is one of the great advantages of steel framing, making it an indispensable ally for architectural design professionals.
Simplicity and efficiency for builders
From the builder’s perspective, steel framing is a system that simplifies the construction process. With prefabricated components that fit together precisely, the need for highly specialized labor is reduced, which in turn lowers training costs and increases execution speed. This method not only eases the coordination of different construction phases but also guarantees consistent and high-quality results in every project.
Sustainability and time savings for developers
Developers find in steel framing a construction system that is not only sustainable but also extremely efficient. By reducing construction time to two-thirds of what is required by traditional methods, this system allows for quicker delivery of homes, which is crucial in a market where speed can make all the difference. Additionally, the energy efficiency of structures built with steel framing contributes to a lower environmental impact, aligning with current trends towards green and sustainable construction.
Investment security: A benefit for investors
For investors, cost certainty and reduced return times are critical factors that make steel framing an attractive option. This system minimizes unexpected issues and ensures that the project stays within budget, resulting in a faster and more secure return on investment. In an economic environment where stability and predictability are key, steel framing positions itself as a solution that offers financial and operational security.
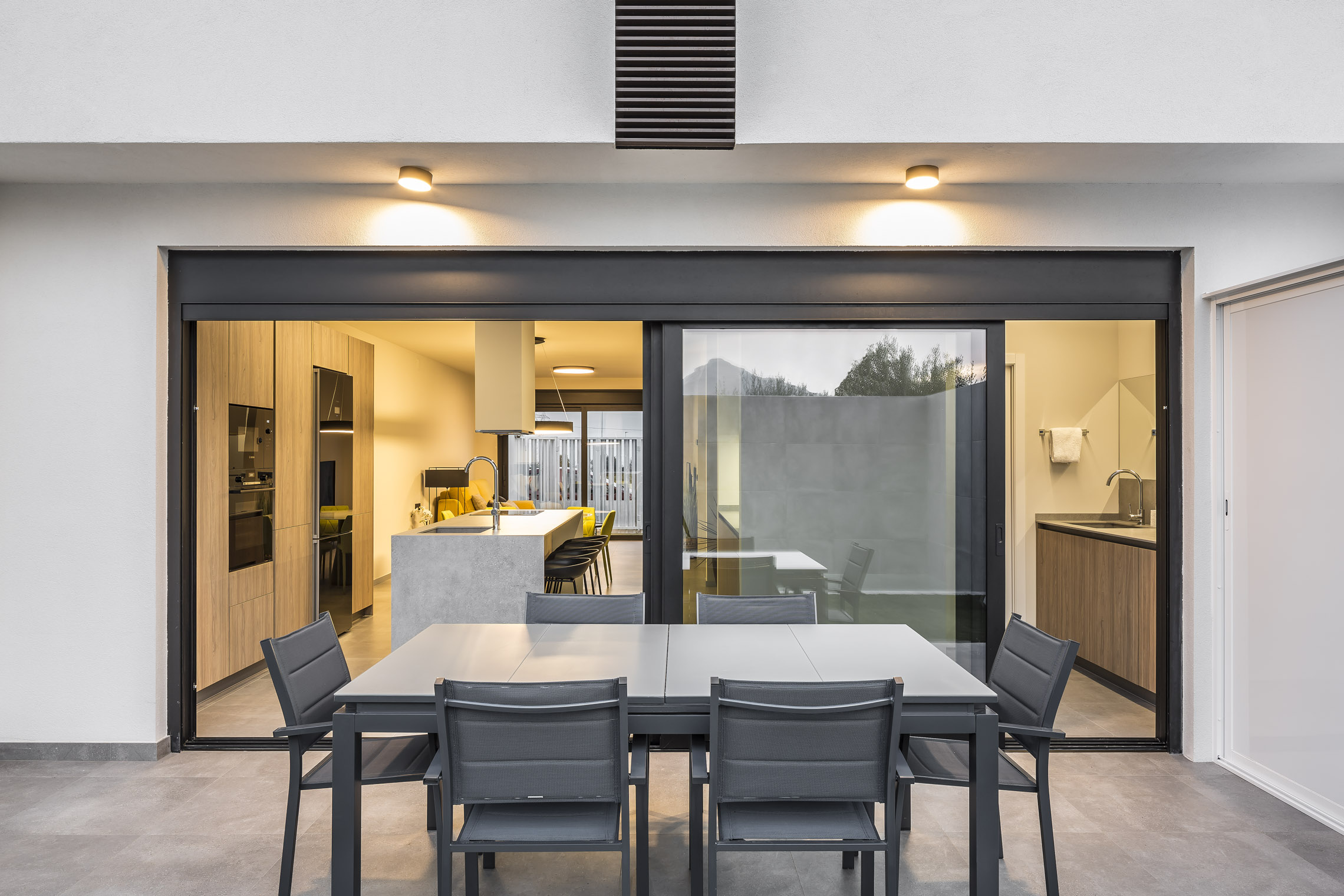
Steel Framing: A system that benefits all stakeholders
One of the most remarkable features of steel framing is its ability to benefit all stakeholders involved in the construction process. From architects to investors, and including builders and developers, each finds specific advantages in this system that facilitate their work and optimize outcomes. This versatility is what makes steel framing an integral and highly valued solution in the construction industry.
Steel Framing and the future of construction
Looking ahead, steel framing is poised to become the technology that will define the next decades in construction. Its ability to adapt to different types of projects, combined with its focus on sustainability and efficiency, positions it as the preferred method for those looking to innovate and lead in an increasingly competitive market. The growing adoption of this system worldwide is a testament to its effectiveness and the results it promises.
The hidden value of Steel Framing
Steel framing is much more than a trend; it is an evolution in the way we build, redefining industry standards. While its benefits may be hidden beneath the surface of buildings, its impact is undeniable. By offering precision, efficiency, sustainability, and security, steel framing not only enhances construction processes but also sets a new paradigm in industrialized construction. In a world where time is precious and quality cannot be compromised, this system emerges as the ideal solution to meet the current and future challenges of the construction industry.

