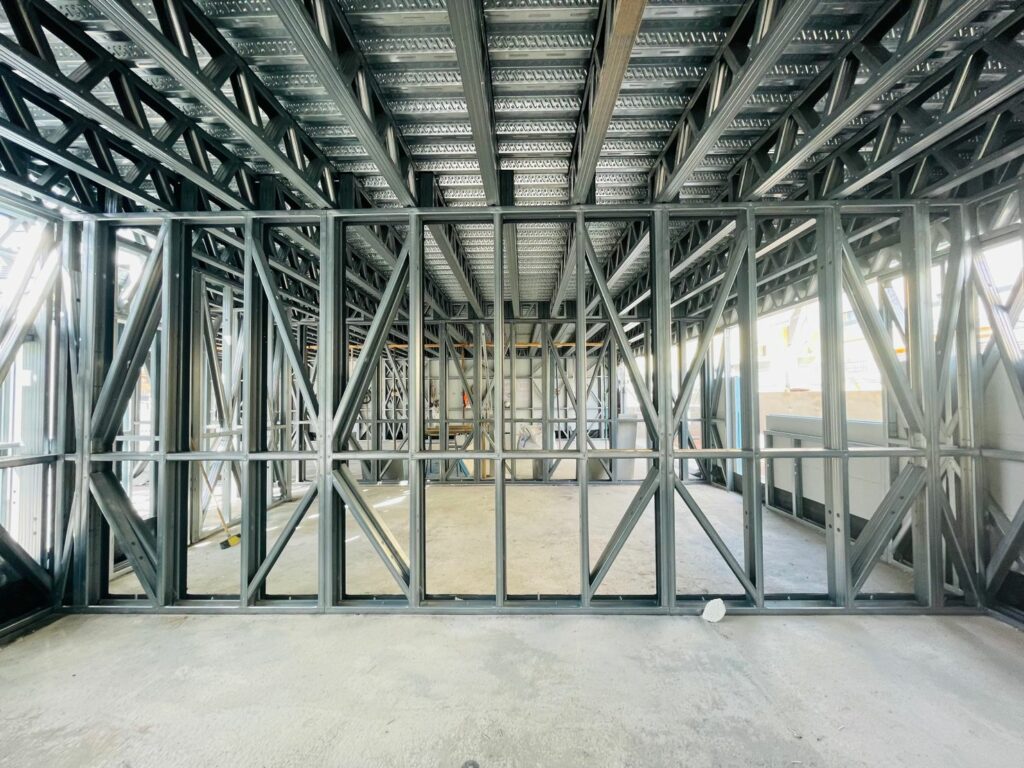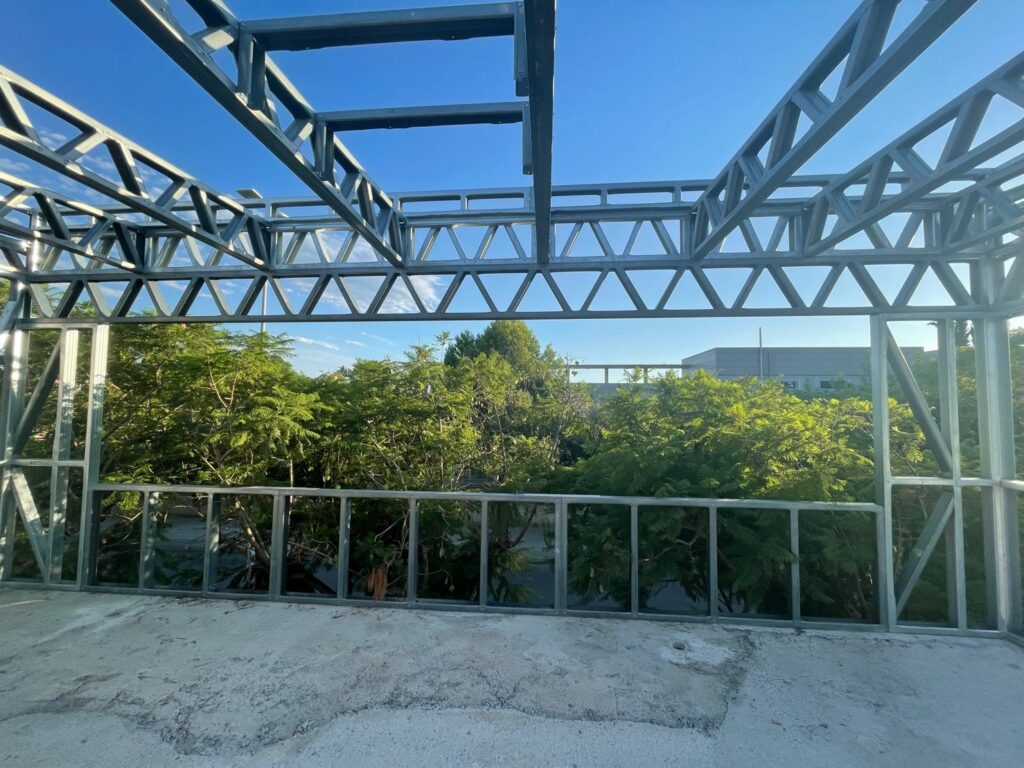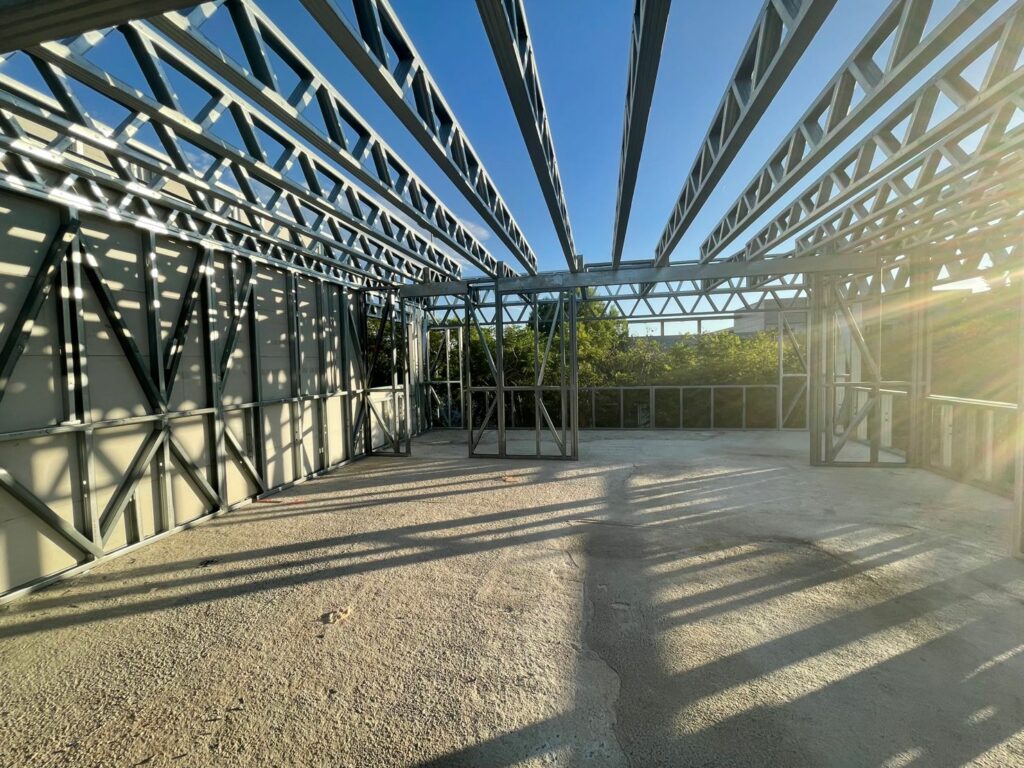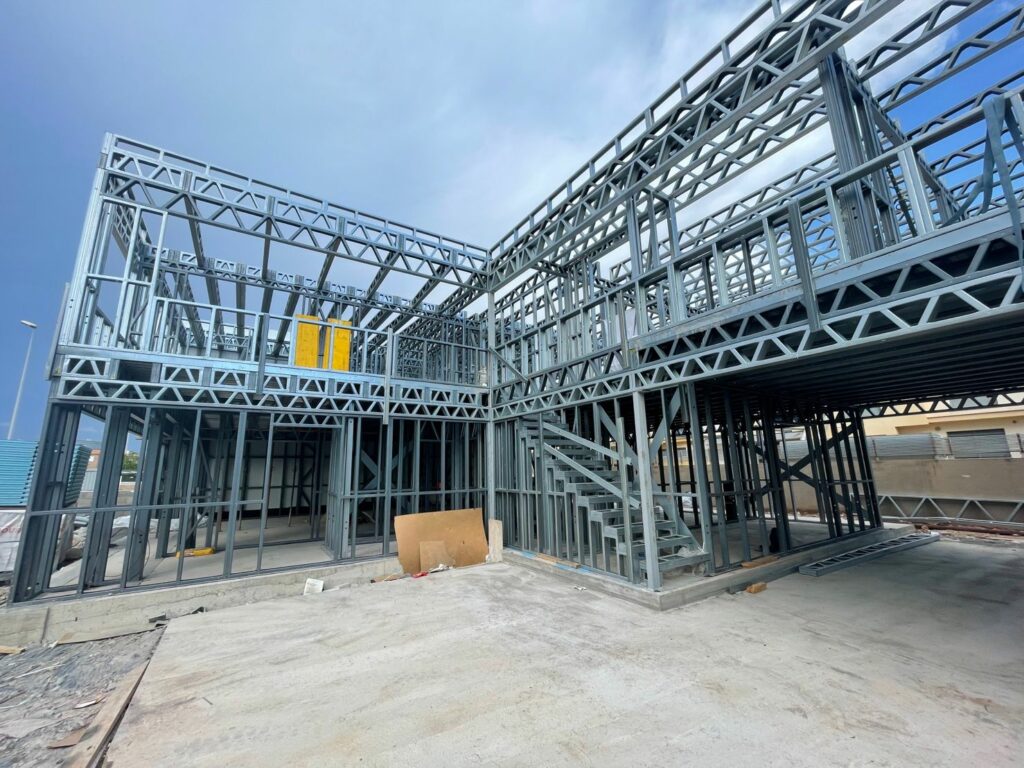Description: Construction of a single-family house using the Lean Construction method.
Location: Almazora, Castellón, Spain.
Project phase: Design, justification of structural calculation and manufacturing.
The challenge in this #home was complicated. Save large lights, requirements with special loads out of the ordinary, minimalist design, open spaces, large window openings and an almost countless number of details.




