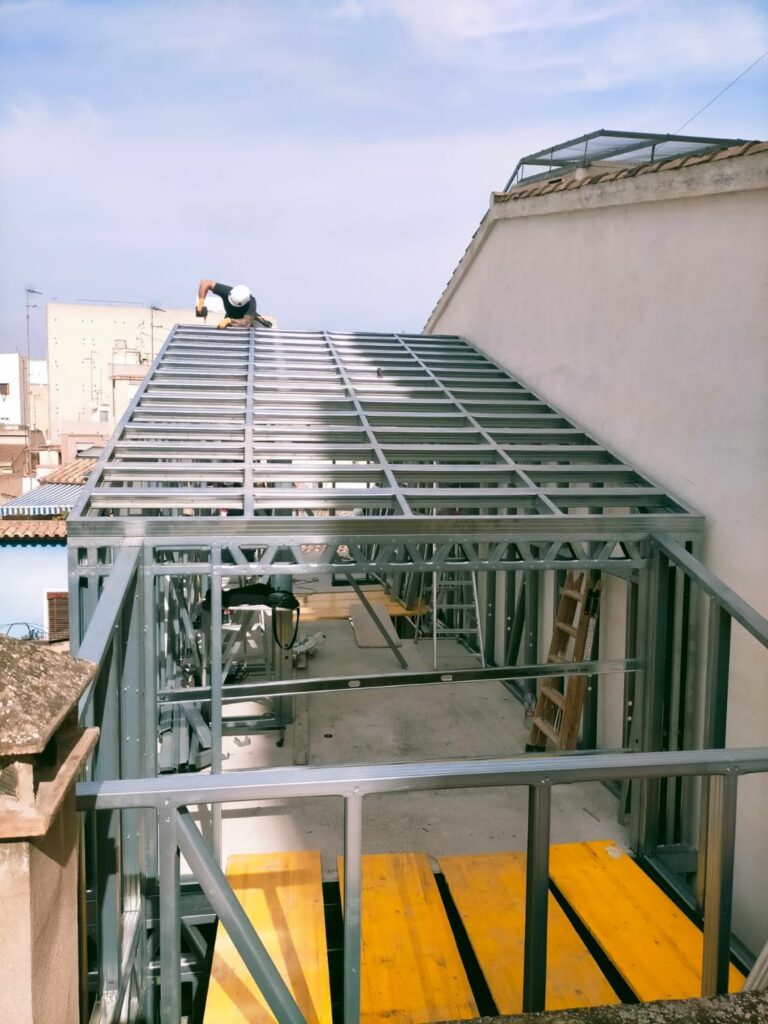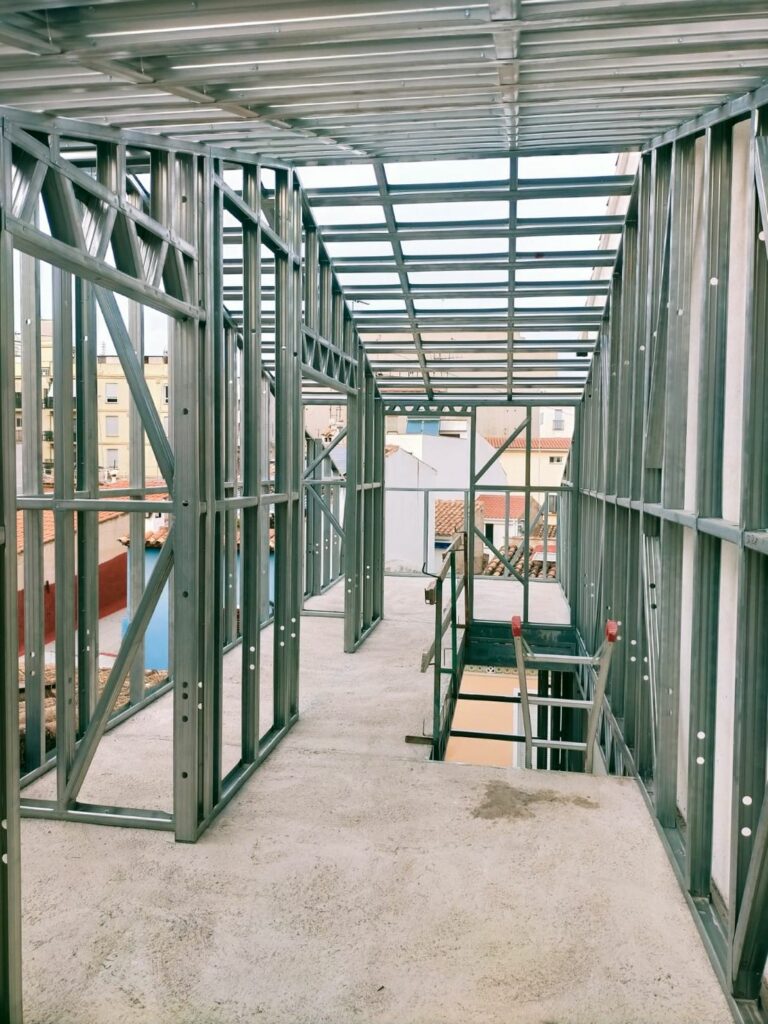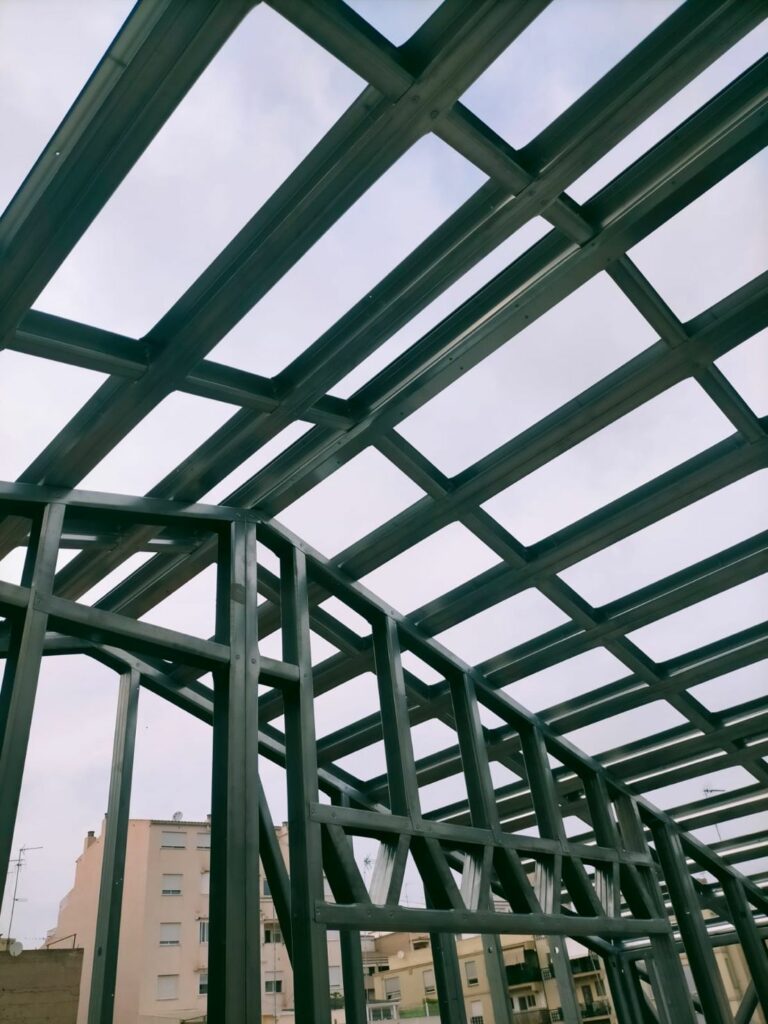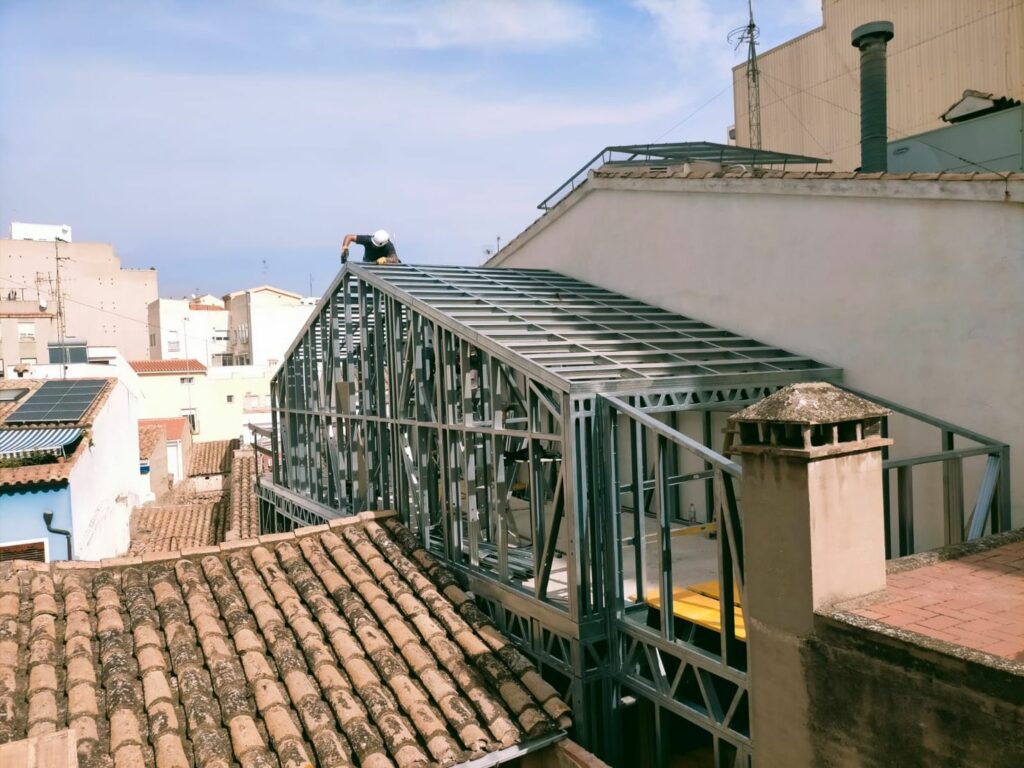Description: In this case, in this house between the party walls of Castellón, a second and third floors are increased, on a ground floor and first floor executed with a concrete structure.
Location: Castellón de La Plana, Spain.
Project phase: Design, justification of structural calculation and manufacturing.
Differential value of the project: Maximum use of space in complex situations that reveal the versatility and adaptability of the Steel Frame structural system.




